Aspire Residences is a mixed-use development which builds upon the success of the recent McCormick Convention Center expansion to help revitalize the Near South Side Community.
The project was originally approved by the Chicago City Council as a 338,000 sf Planned Development which would include an extended-stay hotel adjoined to a 250-unit apartment tower. Unfortunately, the hotel development + operating team of Olympia Companies and Hyatt Hotels backed out of the project before the design concluded.
The final built design is considered Phase 1 of the Planned Development, with the possibility of a Phase 2 hotel to be designed and constructed when the market is right.
Original Design: Apartments + Extended-Stay Hotel
The original project was envisioned as an extension of the major development occurring in proximity to the McCormick Convention Center. A true mixed-use development; the project combined a 132 room extended-stay hotel catering toward business travelers with 252 apartments which would attract young professionals and students.
The hotel program was positioned to prominently define the corner of this active intersection, while the residential tower is setback from the street to create privacy. The residential tower derives its character from alternating “shingled” window bays which afford residents views of the skyline and lake. In harmony with the all glass residential tower, the punched window exterior of the hotel mimics an overlapping shingle pattern to establish a unified design language throughout the project.
Rigid Interior, Fluid Exterior
Behind the flowing, continuous punched window pattern which envelops the hotel program is a rigid plan of guest rooms adhering to the hotel operator’s unique standards and the regularly-spaced concrete structure required to hold it up.
Within these constraints a pattern was cleverly devised to provide each guest room type the same window condition without appearing static or dull from the exterior.
Communal Amenities with Personalized Spaces
The retail and parking levels at the base of the building provide the perfect opportunity for an expansive full floor of resident amenities above. Residents have 24/7 access to the fourth floor which includes a social lounge with fireplace; a co-working space with individual workrooms and conference space; a full service fitness center with private studio space; a game room with vintage video games and a sports simulator room; and finally, a taproom and bar.
Each amenity space looks onto a wraparound outdoor terrace. The terrace expands to a full pool deck with cabanas, grilling stations, and a variety of smaller entertaining areas on the west side of the tower, offering ample sunlight throughout the day and views toward the iconic Chicago skyline.
Unit Planning Expertise
Solomon Cordwell Buenz has been designing urban multi-family developments for over four decades. The familiarity and expertise of this typology within the SCB office has allowed me to quickly understand the challenges and opportunities inherent in each new residential project.
Aspire Residences is a perfect example of how constraints unique to the site can influence the planning and layout of units, which then informs the shape, massing, and exterior design of the building. The interior design of the units follows the same language as the amenity and common spaces, with bare concrete ceilings and columns juxtaposed with warm wood floors and cabinetry.
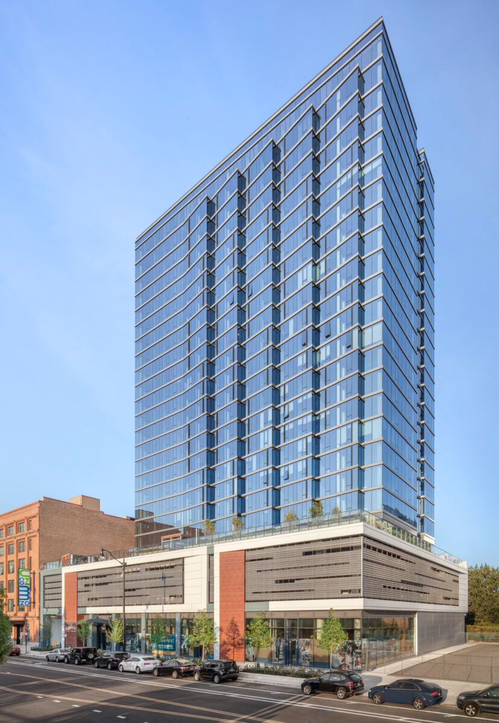
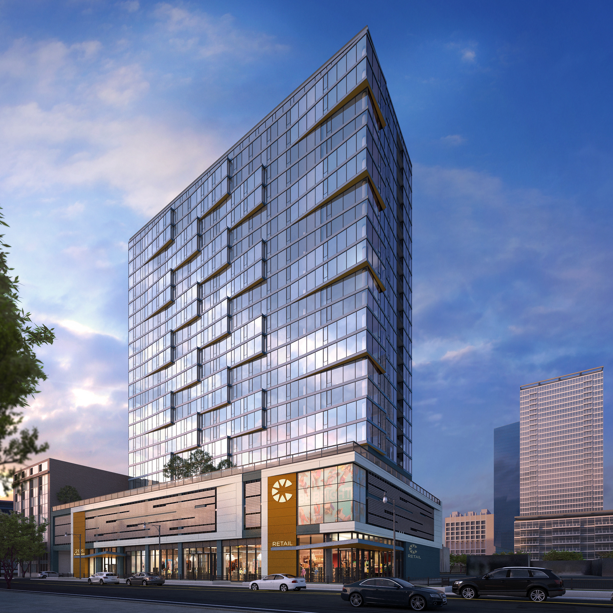
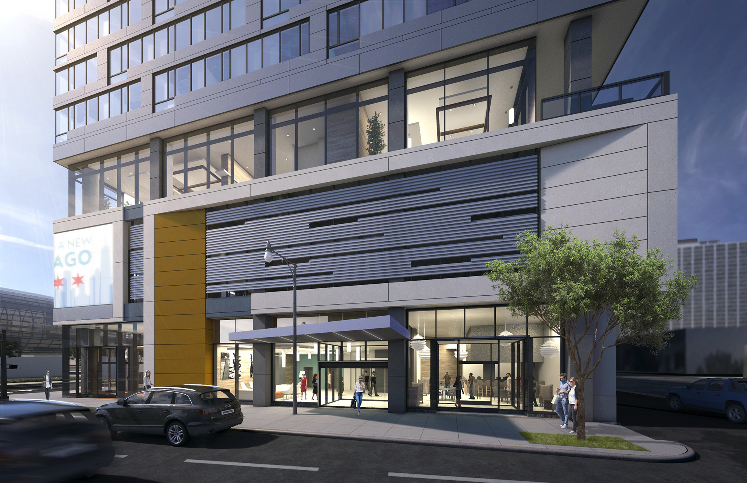
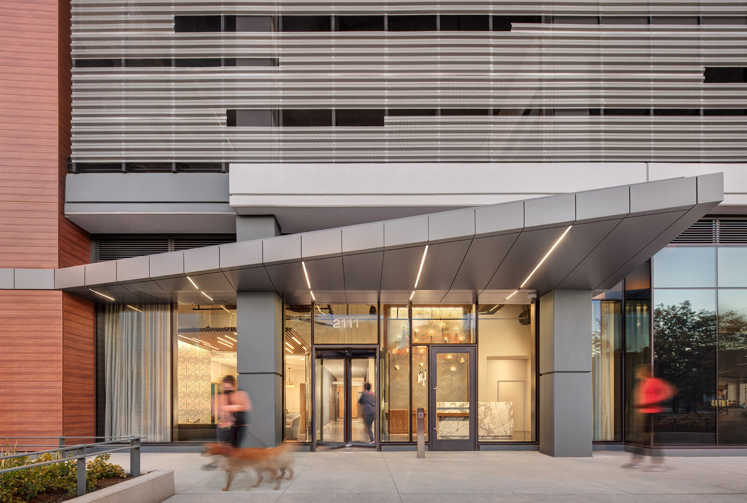
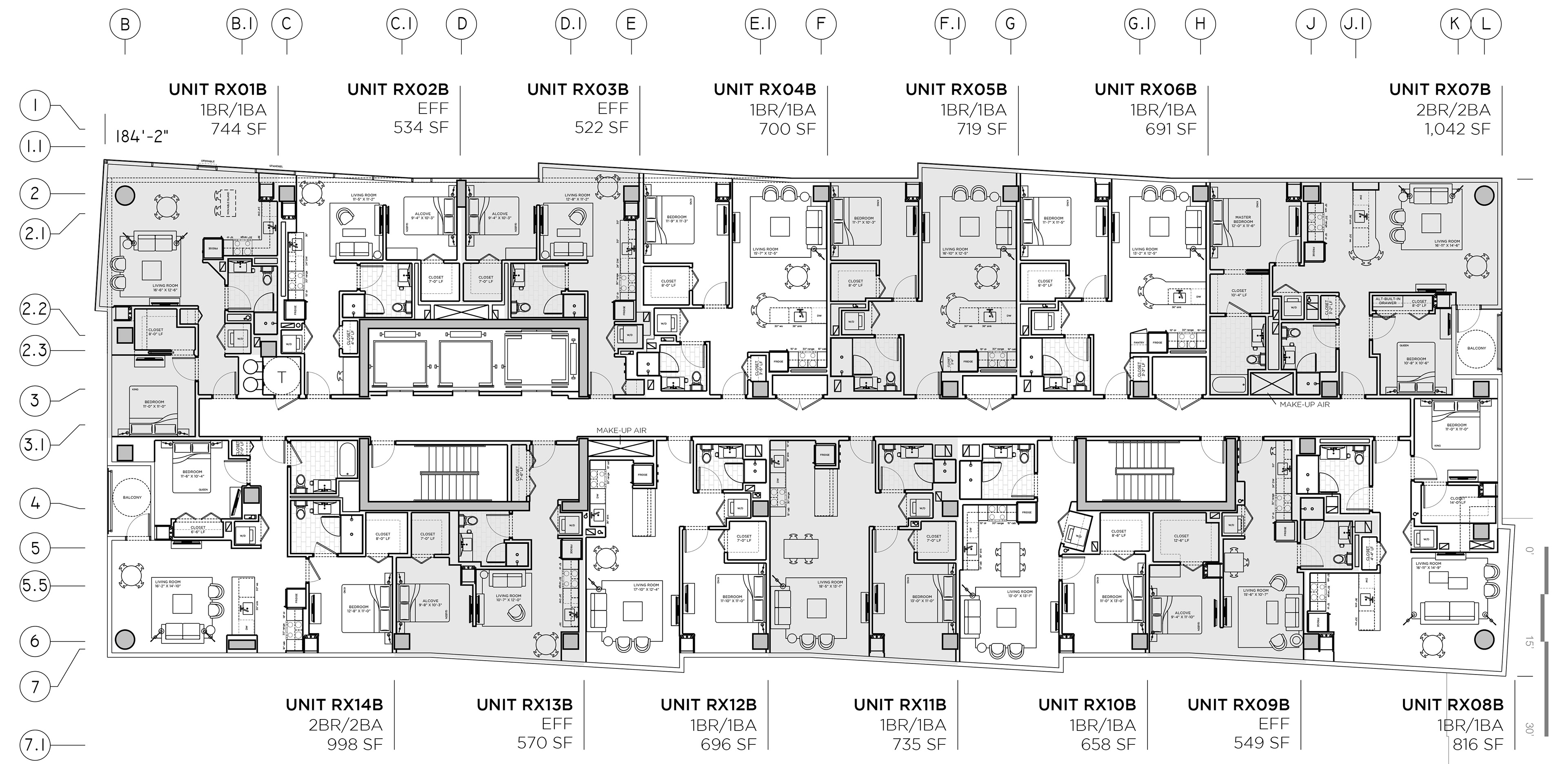
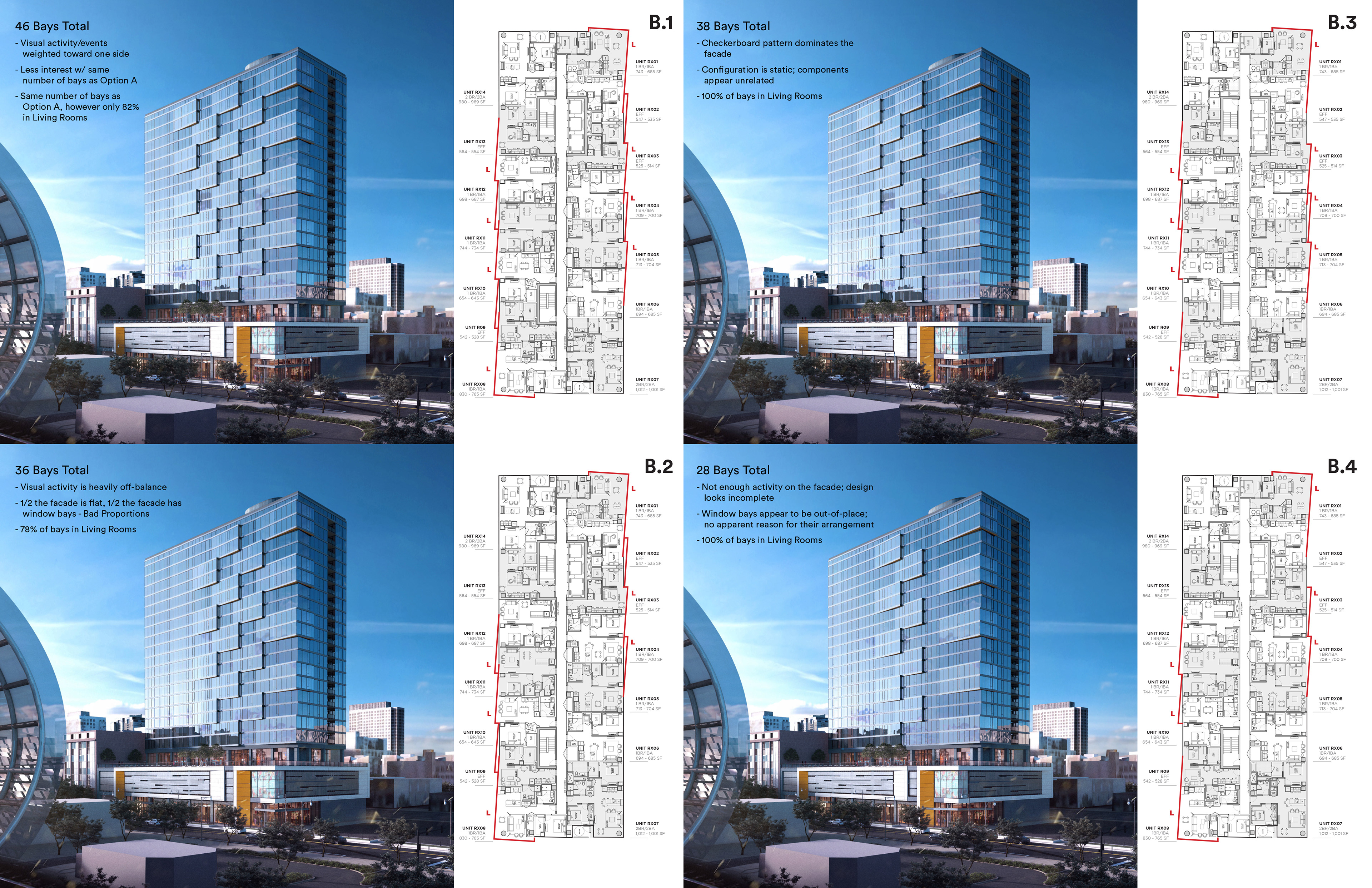
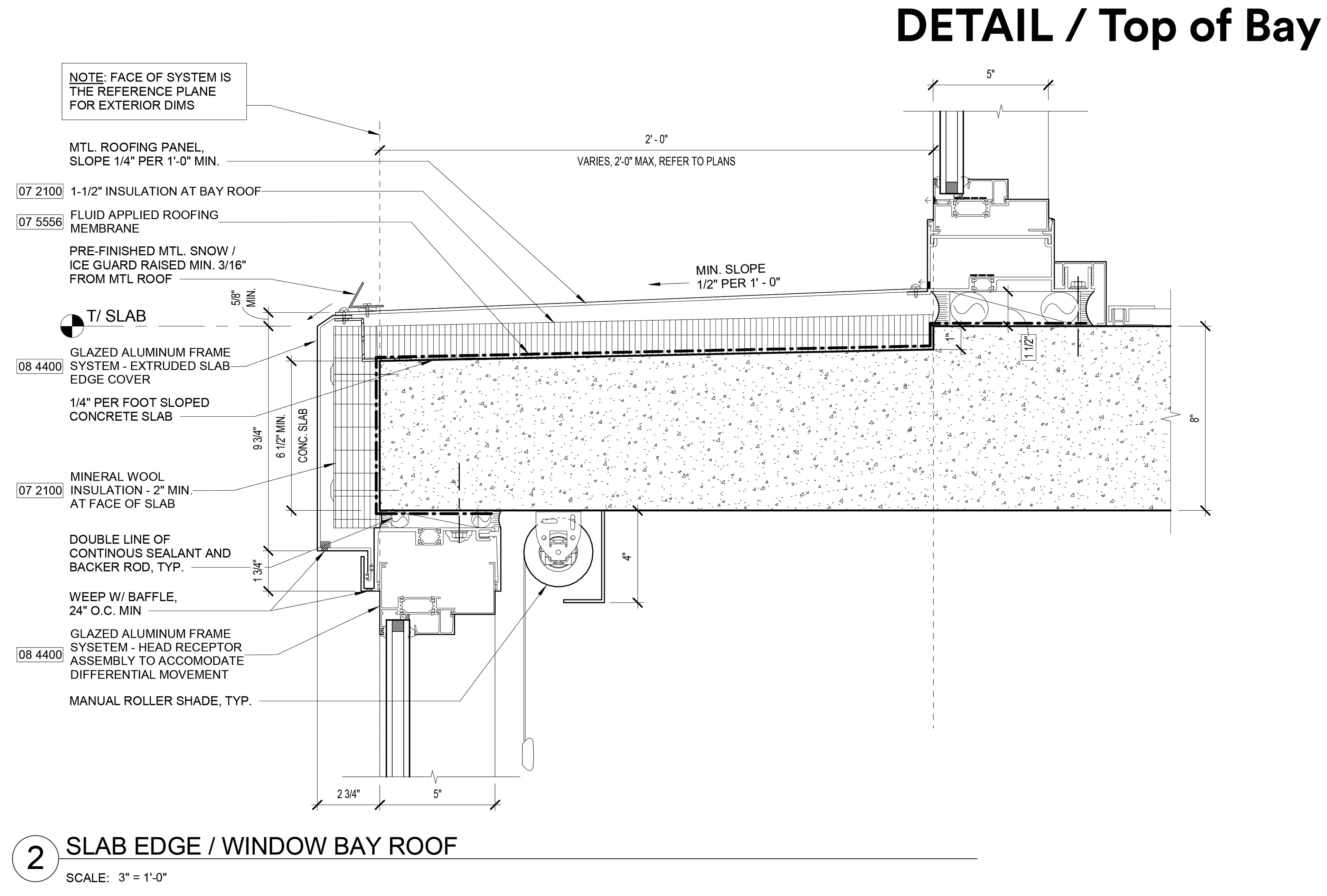
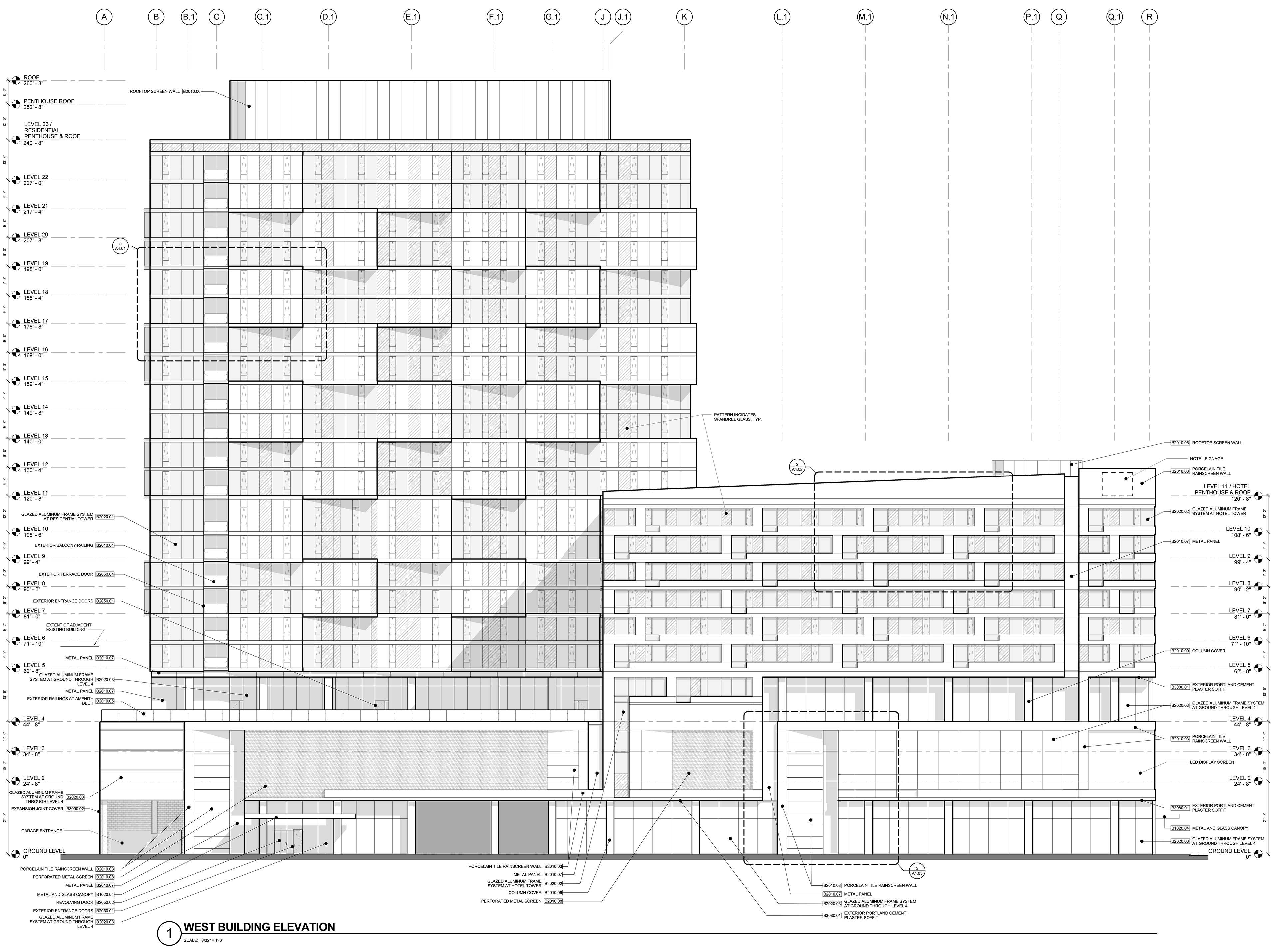
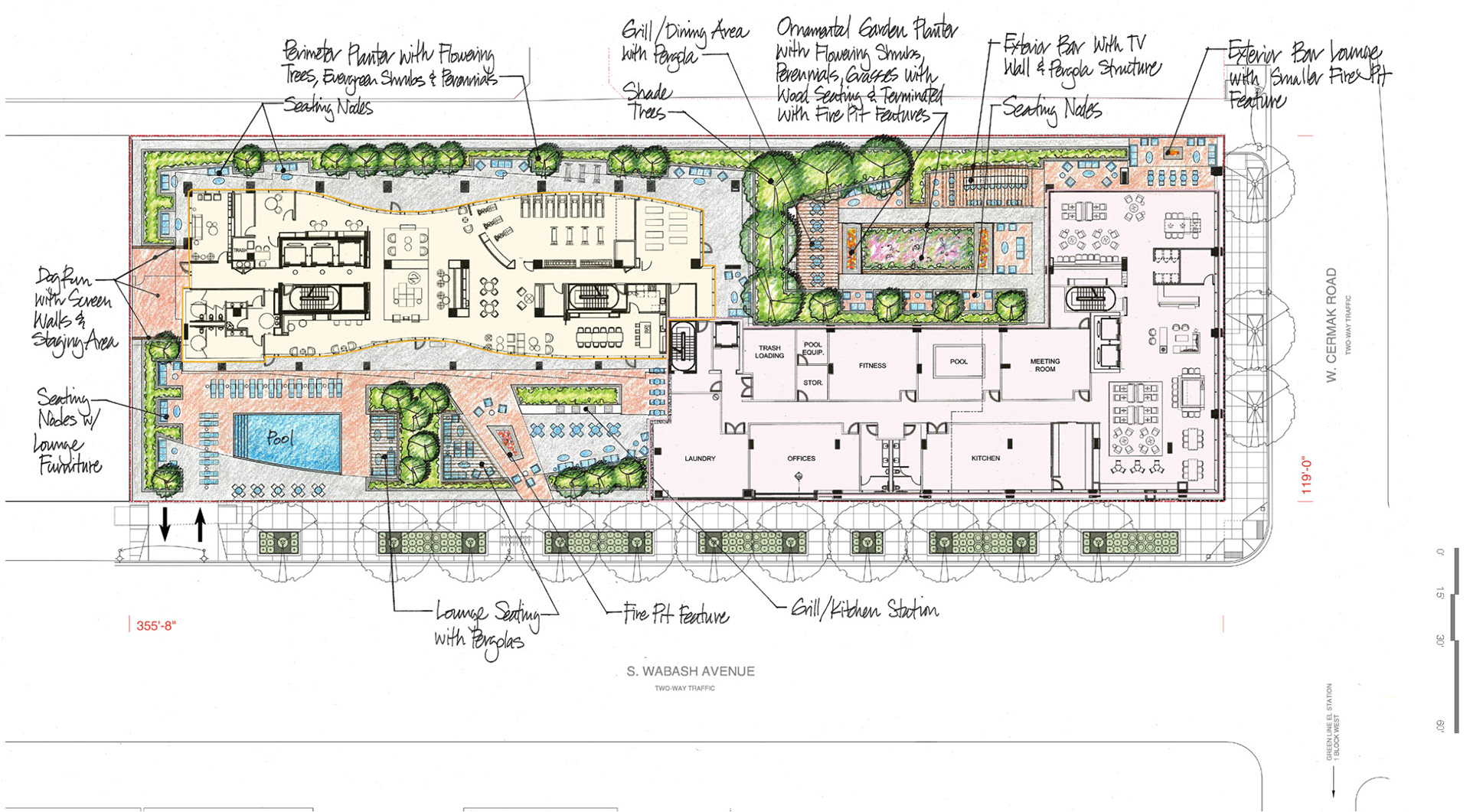
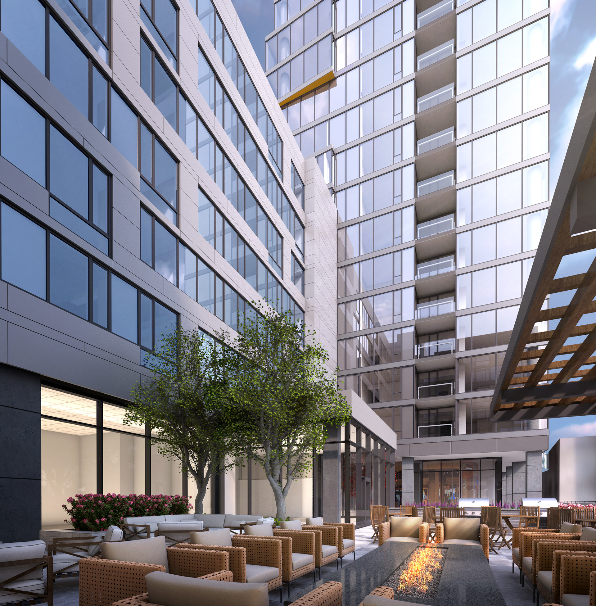
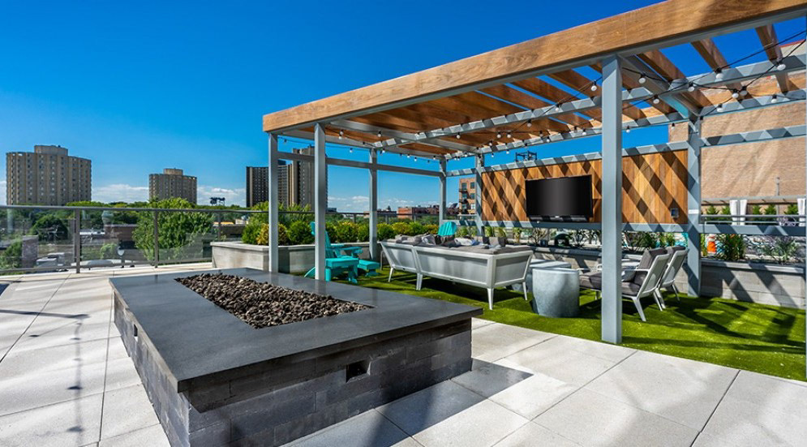
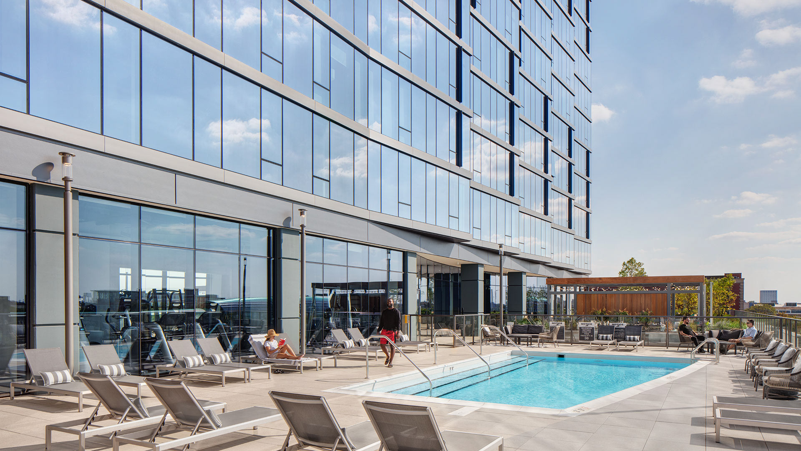
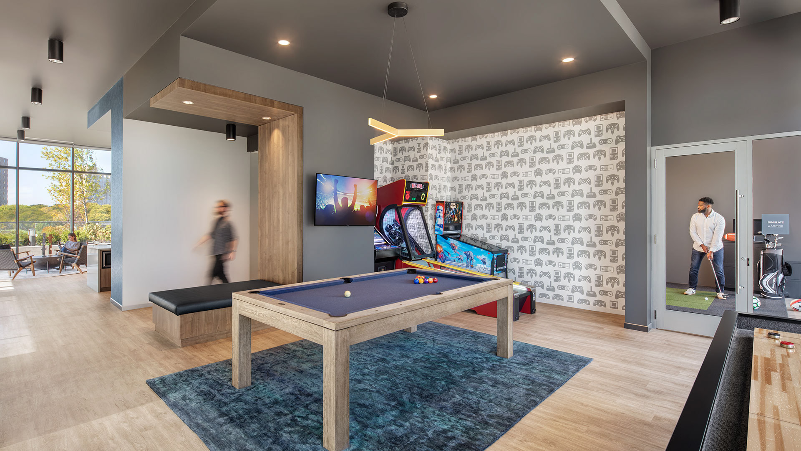
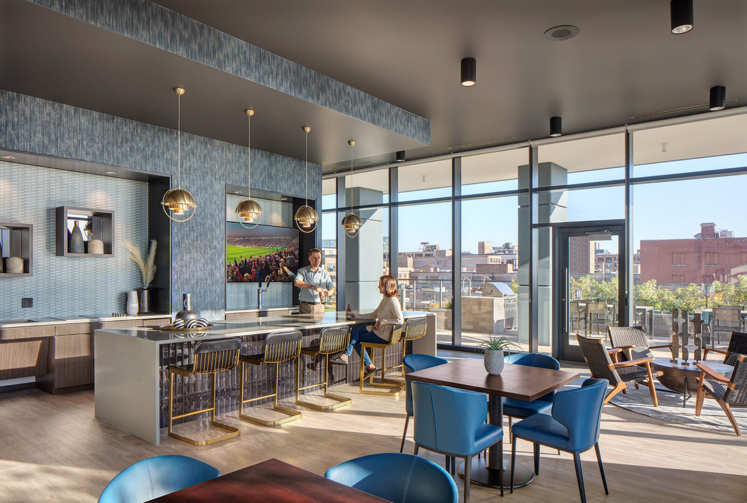
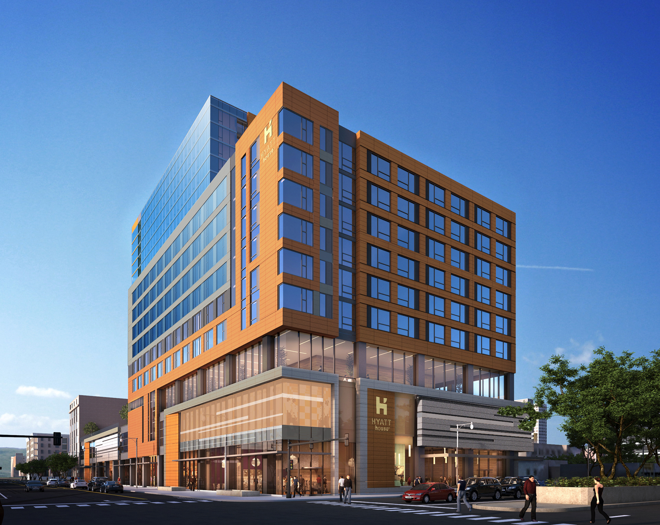
Additional Images + Process
Project Details
Date
Design: 2015 - 2018
Status: Built / Opened Summer 2020
Design: 2015 - 2018
Status: Built / Opened Summer 2020
Location
South Loop neighborhood / Chicago, IL
South Loop neighborhood / Chicago, IL
Client
Draper & Kramer
Draper & Kramer
Program
RESIDENTIAL APTS / 275 units / Studio to 3 BR / 24 Stories / 90 Parking Spaces
RETAIL / 15,000 sf ground floor retail
TOTAL / 318,260 sf total building area
RESIDENTIAL APTS / 275 units / Studio to 3 BR / 24 Stories / 90 Parking Spaces
RETAIL / 15,000 sf ground floor retail
TOTAL / 318,260 sf total building area
Design completed at
Solomon Cordwell Buenz
Solomon Cordwell Buenz