Taking Cues From the Neighborhood
Located in the heart of Hyde Park on Chicago’s south side, 5252 is a 338,000 square-foot, 26-story residential tower designed to celebrate the area’s rich local history and embrace its progressive academic and art culture. 5252 provides the growing Hyde Park neighborhood with 246 apartments and a large ground floor retail area which will act as an extension of the commercial activity just west of the site.
The material selection, color palette, and proportion of the interlocking podium and tower respond to the surrounding neighborhood context. Each element, from the large bay windows to the rounded corners, is a modern articulation of Hyde Park’s classical architecture.
The base is comparable in height to the residential buildings south of the site, and the tower is set back in order to reduce its perceived height from the street.
Playful Patterns
In order to meld with the eccentric character of the Hyde Park neighborhood, the client intended this residential development to have a playful personality.
An angled sawtooth panel runs along the flowing curves of the tower, reflecting sunlight and casting shadows differently as the viewer moves around. The same language is integrated into the podium to create visual activity appropriate to the pedestrian scale while screening the parking garage behind.
A Wider Perspective for Apartment Living
The building’s 246 apartment units range from studios to three bedrooms. The dramatic interiors at 5252 make a strong impression with distinctive finishes, high ceilings and spacious open floor plans. Interior design by SCB.
The majority of the apartment units benefit from the curving geometry of the tower which grants sweeping panoramic views that expand the living space beyond four walls. Every apartment offers light-filled rooms with floor-to-ceiling windows and views of the lake, the Chicago skyline, or both.
Sophisticated Amenities at Home
Sitting atop the retail and parking podium is the fifth floor amenity level, an expansive shared living area with spaces that range from fully open and communal to small and intimate.
A large lounge area, fitness center, game room, and party room open to an outdoor deck surrounded by landscaped areas that create a sense of vibrancy and draw interest from various perspectives. Additional outdoor amenities include a pool, sun deck, and grill area.
The Sky Lounge, another amenity area on the top floor, offers residents views of Harold Washington Park, Lake Michigan, and the Chicago skyline.
5252 Property Marketing Video courtesy of Mac Properties
5252 Apartments Website
5252 Apartments Website
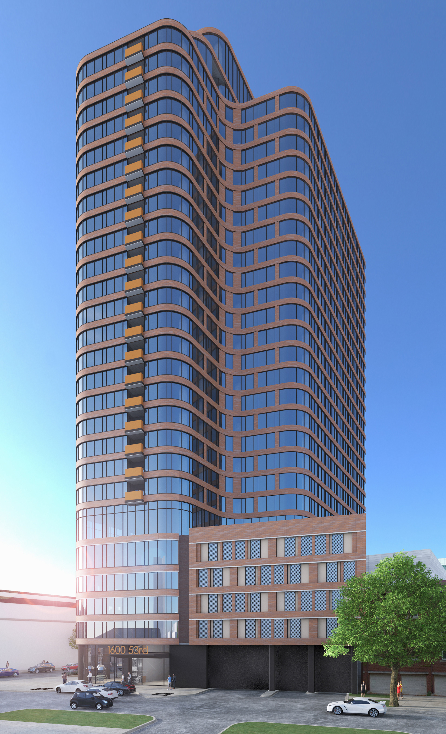
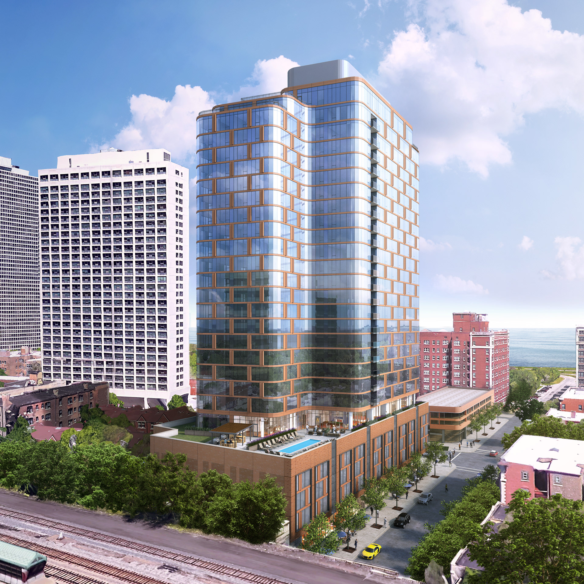
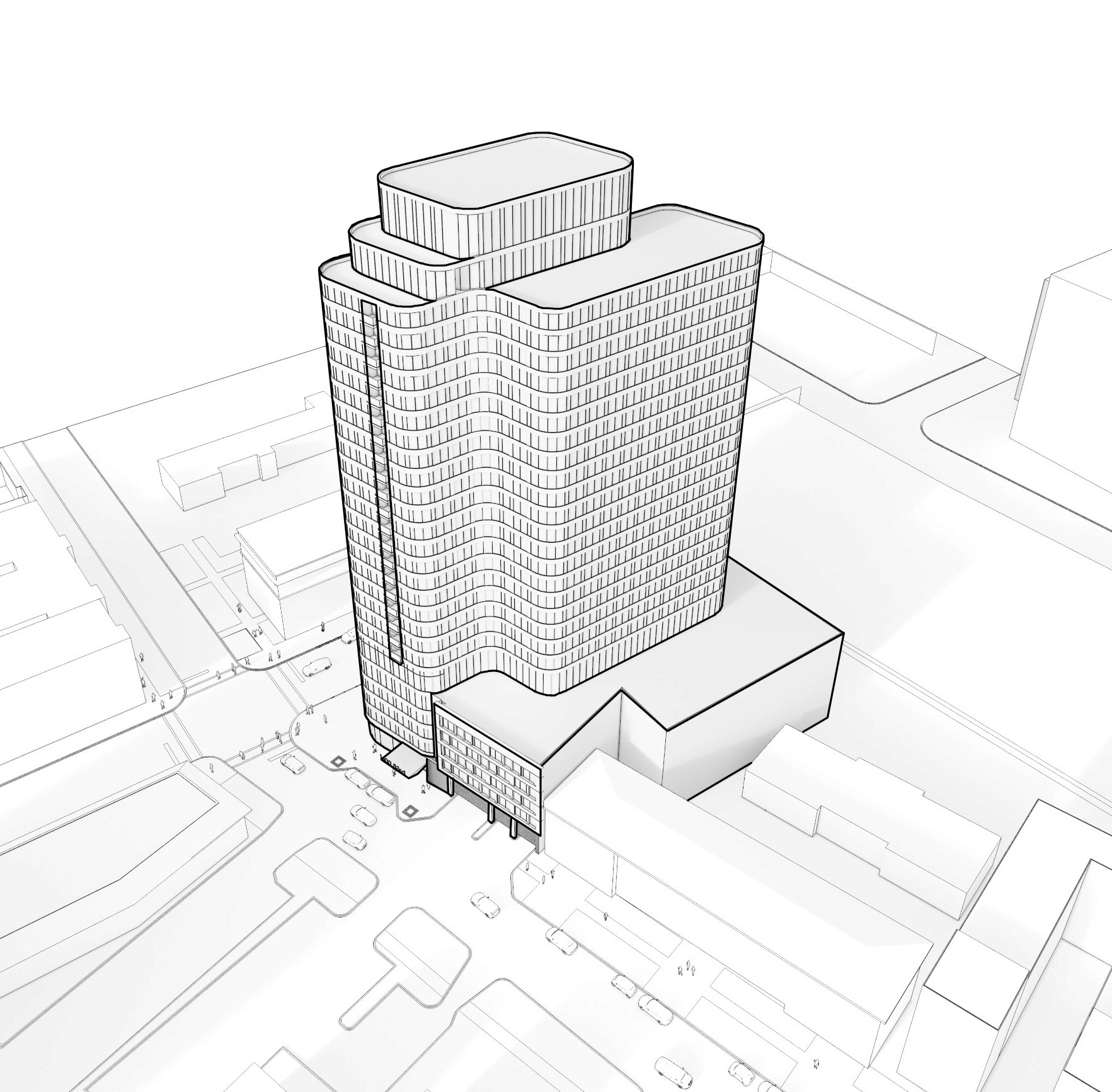
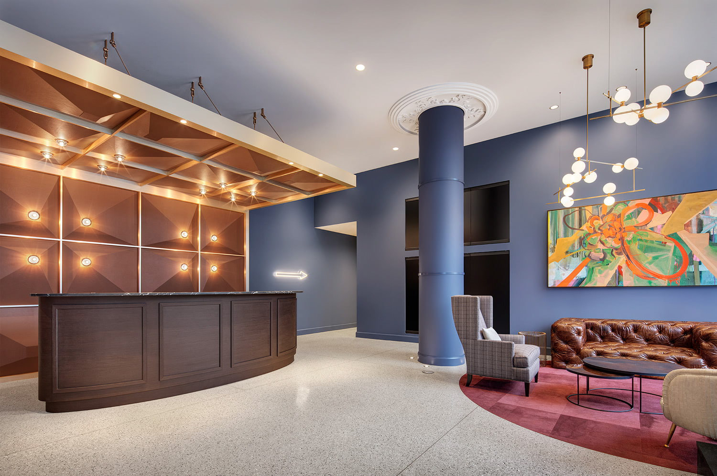
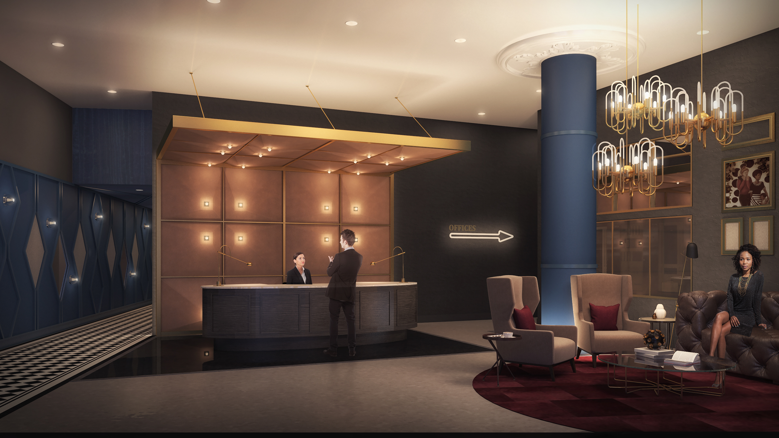
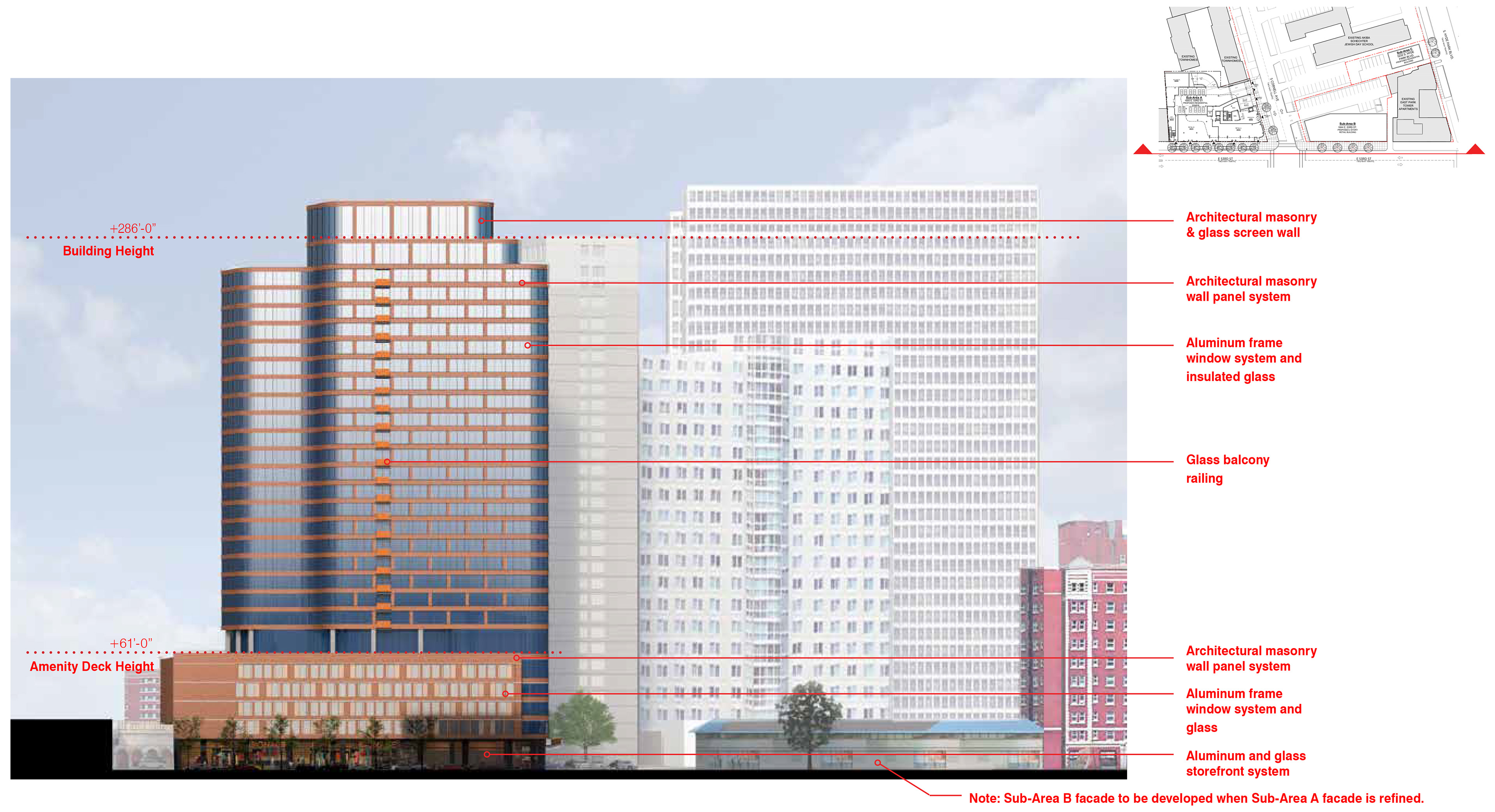
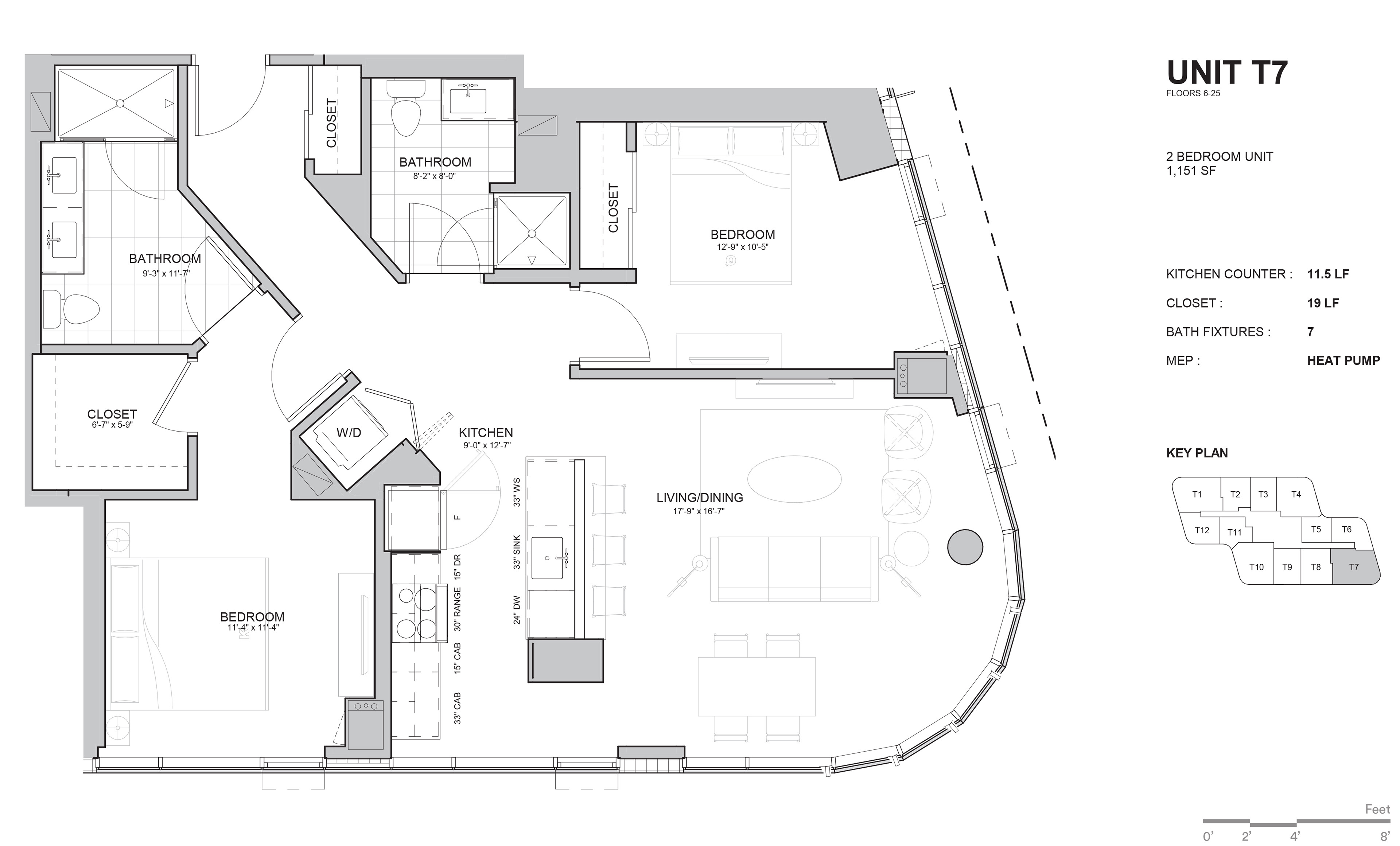
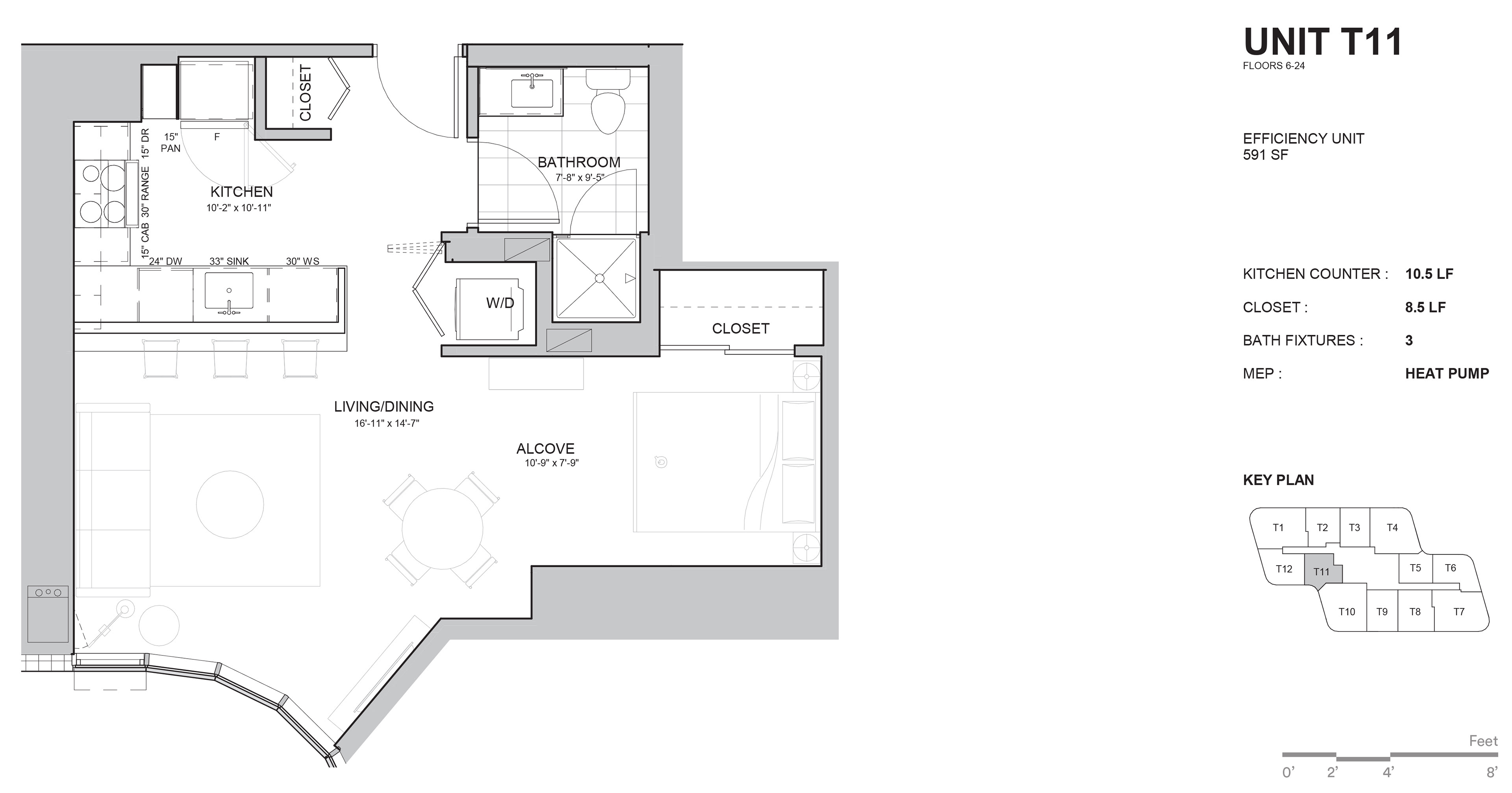
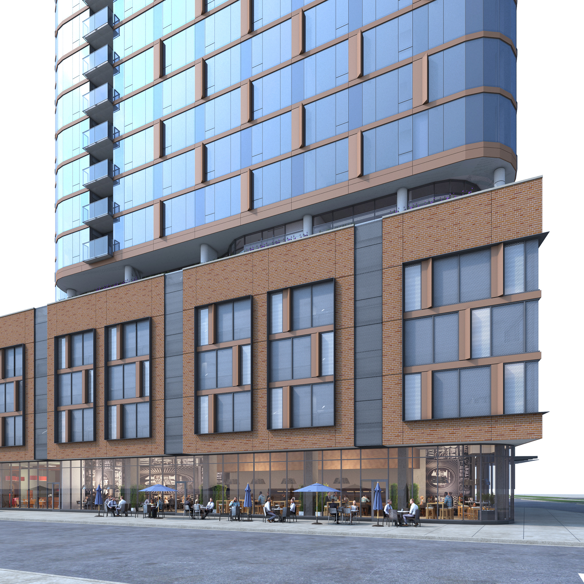
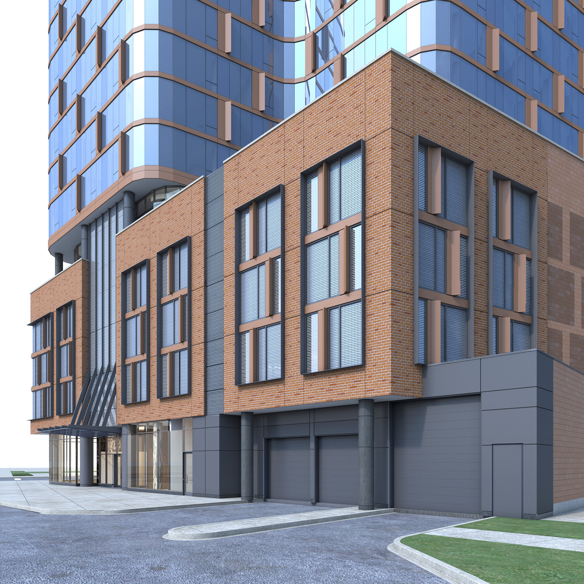
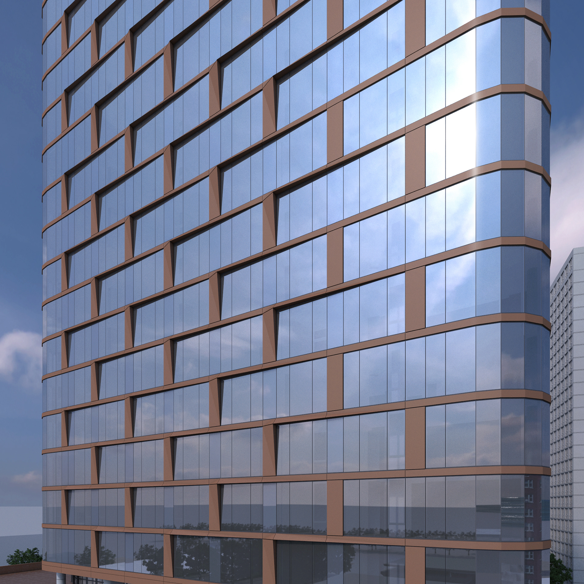
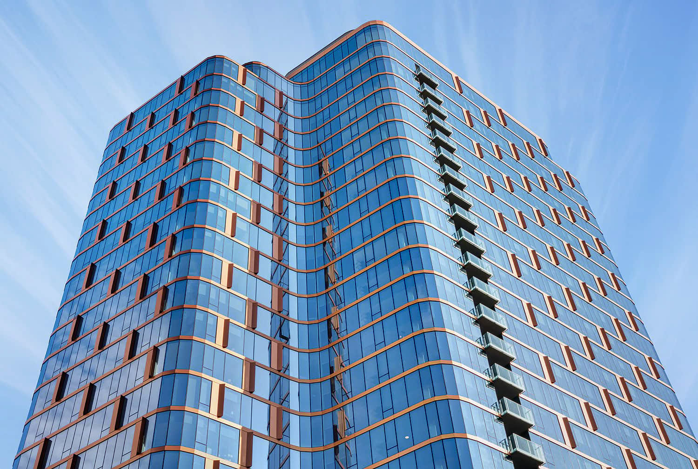
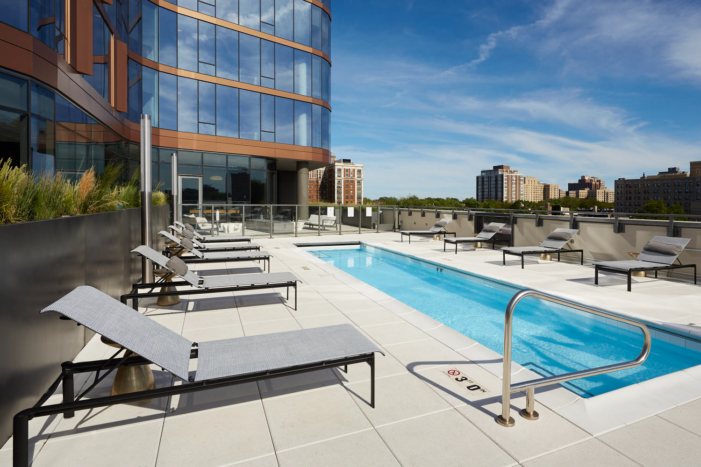
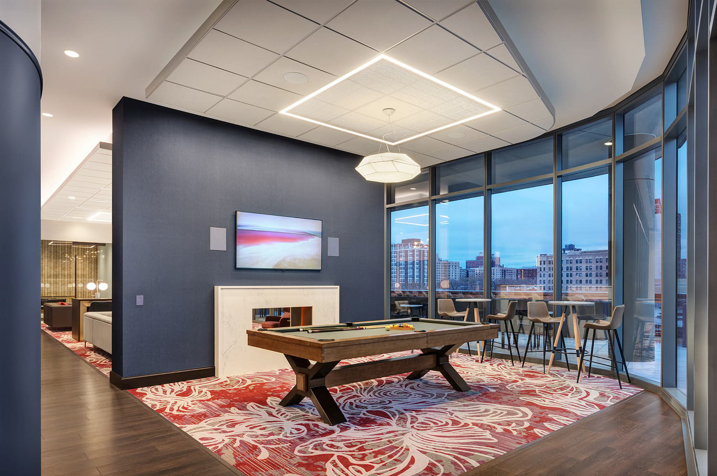
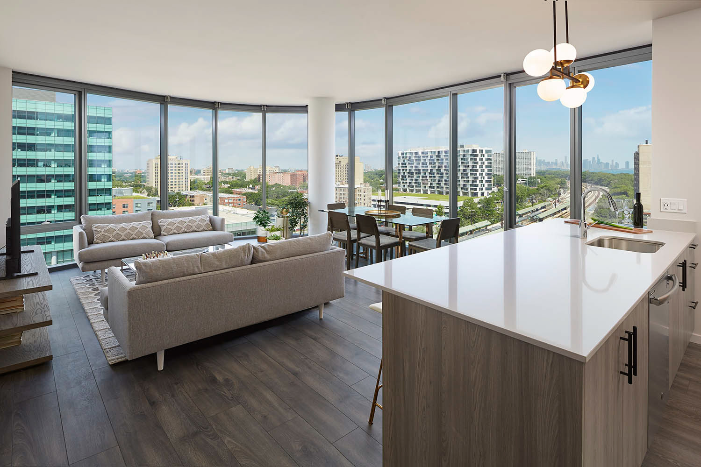
Additional Images + Process
Project Details
Date
Design: 2017 - 2018
Status: Built / Opened Fall 2019
Design: 2017 - 2018
Status: Built / Opened Fall 2019
Location
Hyde Park neighborhood / Chicago, IL
Hyde Park neighborhood / Chicago, IL
Client
Silliman Group + Mac Properties
Silliman Group + Mac Properties
Program
RESIDENTIAL APTS / 246 units / Studio to 3 BR / 26 Stories / 177 Parking Spaces
RETAIL / 9,160 sf ground floor retail
TOTAL / 338,000 sf total building area
CERTIFICATION / 2 Green Globes
RESIDENTIAL APTS / 246 units / Studio to 3 BR / 26 Stories / 177 Parking Spaces
RETAIL / 9,160 sf ground floor retail
TOTAL / 338,000 sf total building area
CERTIFICATION / 2 Green Globes
Design completed at
Solomon Cordwell Buenz
Solomon Cordwell Buenz