Located at the Intersection of New and Old
Fifteen Fifty is a 10-story condominium building in the heart of Chicago’s Old Town neighborhood. The project includes the preservation of the Village Theater façade, a Chicago historic landmark built in 1916. The incorporation of the historic theater’s façade into the new development proved to be one of the project’s major design challenges. This required preserving and restoring the architectural details and materials, and respecting a 50-foot setback between the façade and the new building.
The ensuing design solution transformed the theater into the main entry for the residences, with residents and guests passing through the historic brick and terracotta façade and into a contemporary lobby. Utilizing the setback, we were able to create three separate outdoor terraces for units on the third floor and respect the scale of the original theater.
The Show Must Go On - A Historic New Chapter
The Village Theatre is one of the best surviving first-generation movie theaters in Chicago. Designed by German-born architect Adolph Woerner and built as the Germania Theatre, the theater was opened July 29, 1916 exclusively for motion picture use. It changed its name to the Parkside Theatre after the U.S. entered into World War I when anti-German sentiment was running high. The theater later went through a series of additional name changes over the years. Serving as a long-time popular venue for art, foreign and cult films, the Village Theatre was closed permanently in March 2007.
Prior to being divided into four small auditoriums in the early-1990’s, the theatre could seat 900. Little remained of the original interior design, but the façade, despite being almost entirely hidden behind an ugly modern marquee, was still intact and featured red brick and beige terra-cotta highlights.
In April 2018, the neighboring buildings along Clark St and North Ave were demolished to make way from construction, as well as all interior portions of the Village Theatre. The front façade and 25-feet of the masonry side walls were held in place by temporary framing created from shipping containers. Before demolition, the contractors laser scanned the theater façade for record. Terra-cotta pieces were categorized, carefully removed if damaged, restored off-site, and replaced using the laser scan as reference.
An Assembly of Homes
Fifteen-Fifty on the Park contains 32 luxury condo units, ranging from two-to-four-bedrooms, each with its own balcony. Penthouse units also offer private roof terraces with views across Lincoln Park.
Gracious public spaces for gathering and entertaining feature elevated 10-to-11 ft ceilings, state of the art kitchens with a suite of luxury high-end appliances and grand terraces, all framed with sweeping views of the park and surrounding cityscape.
Site constraints resulted in an irregular footprint area which had to be carefully considered and maximized to ensure each unit had plenty of access to light and that the layouts let living spaces flow naturally.
1550 on the Park Property Marketing Video courtesy of CIM Group, Golub, and Avoda Group
1550 on the Park Website
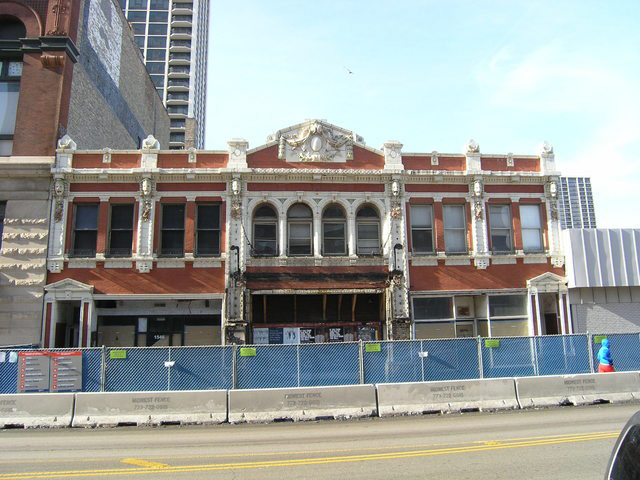
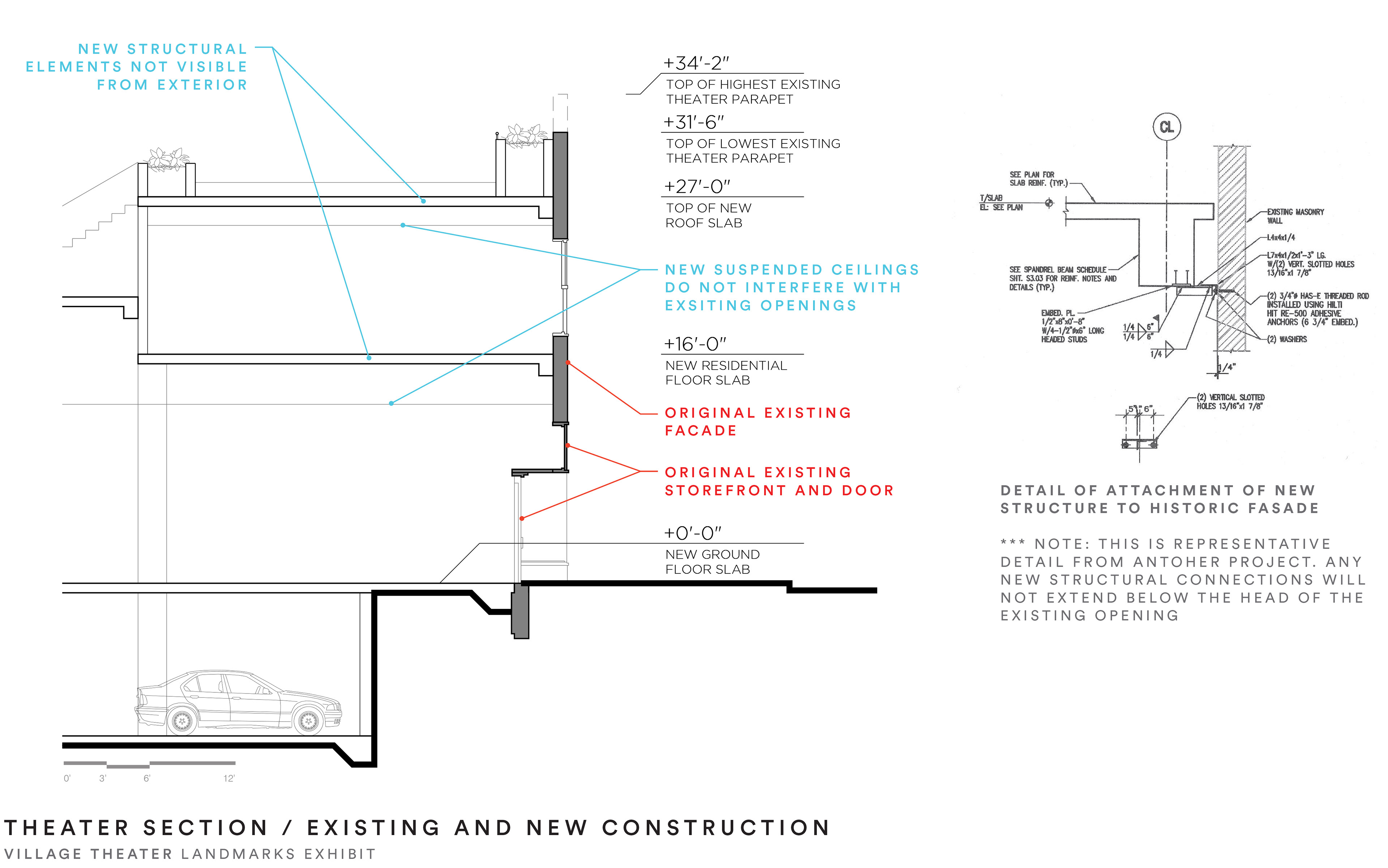
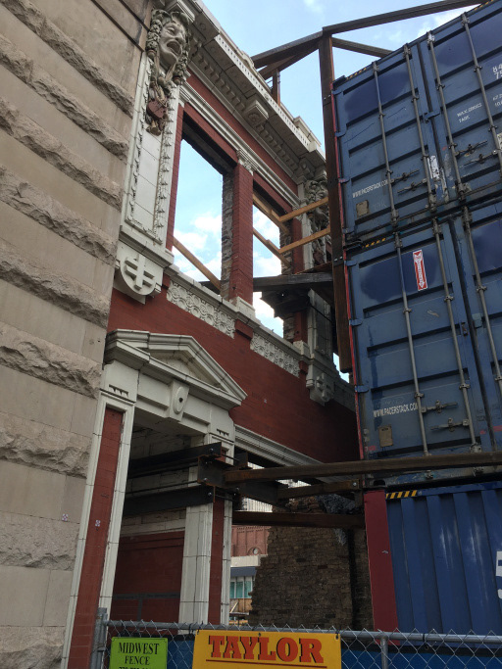
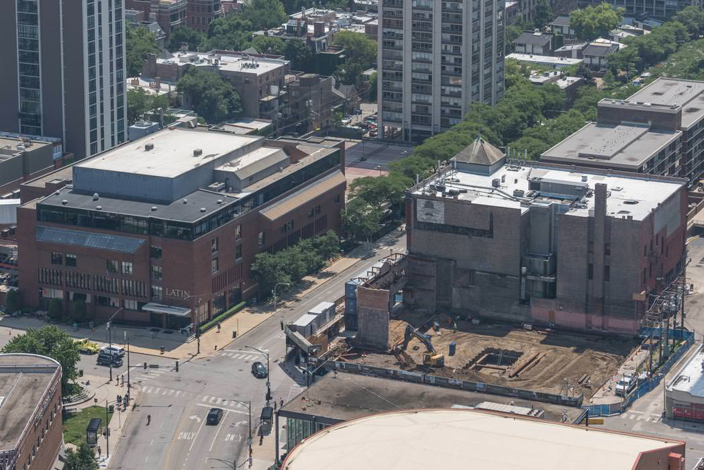
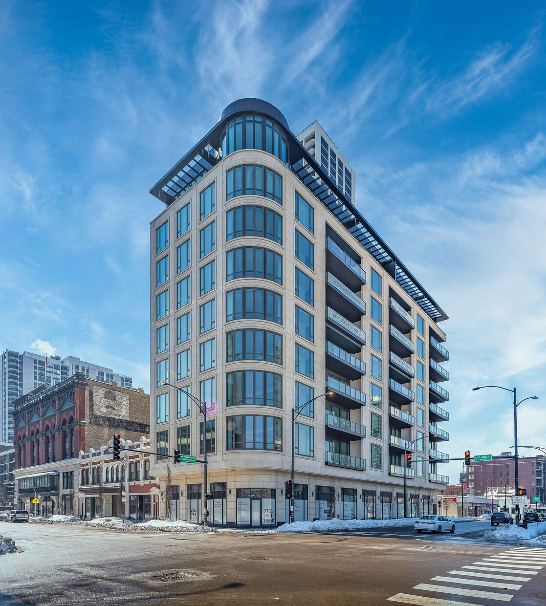
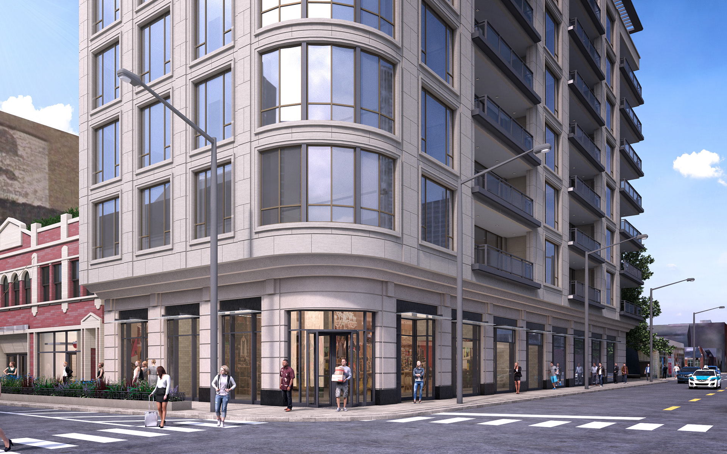
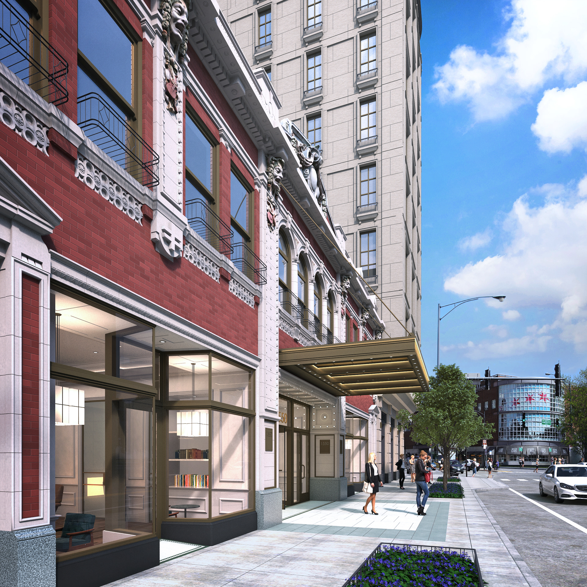
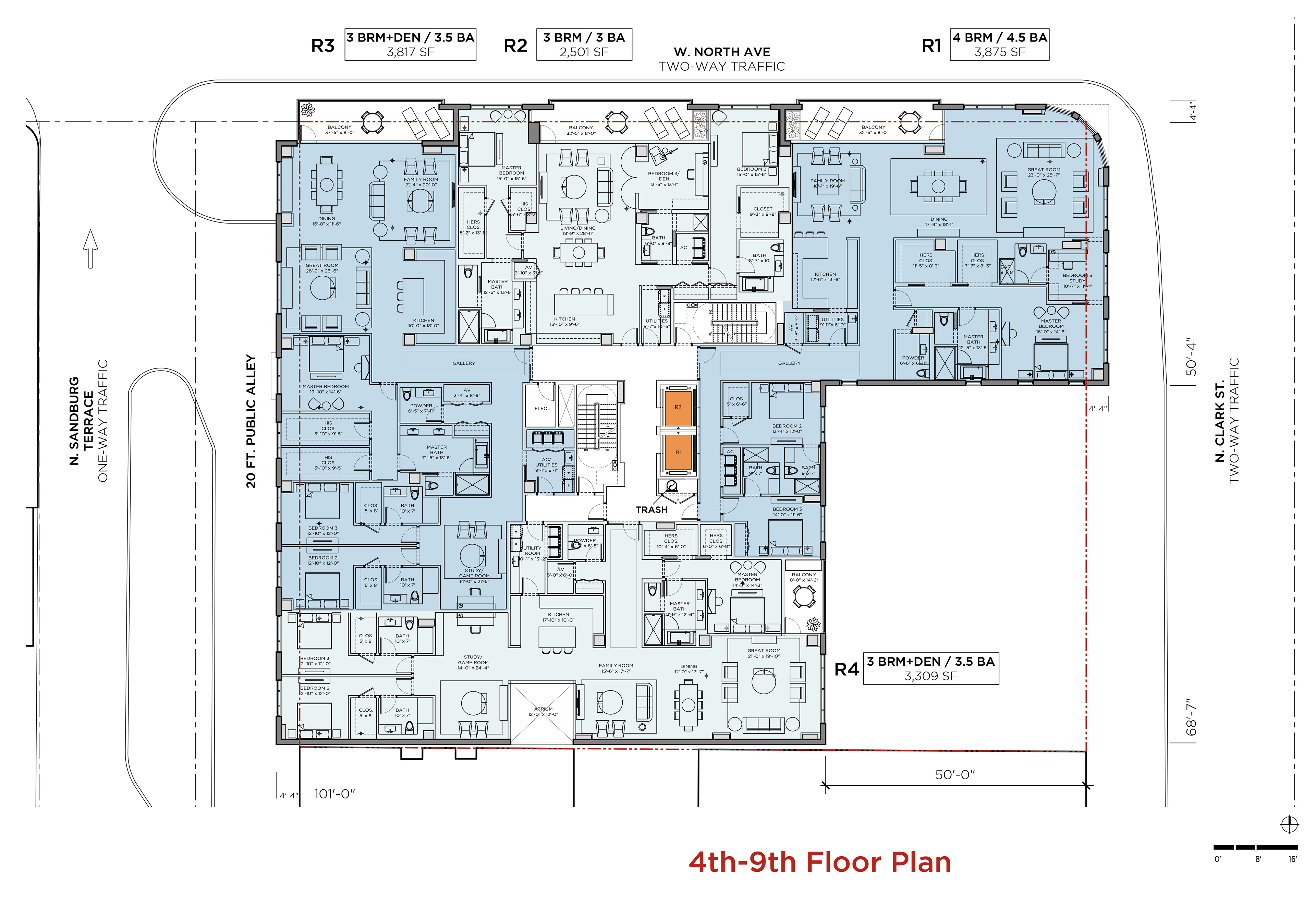
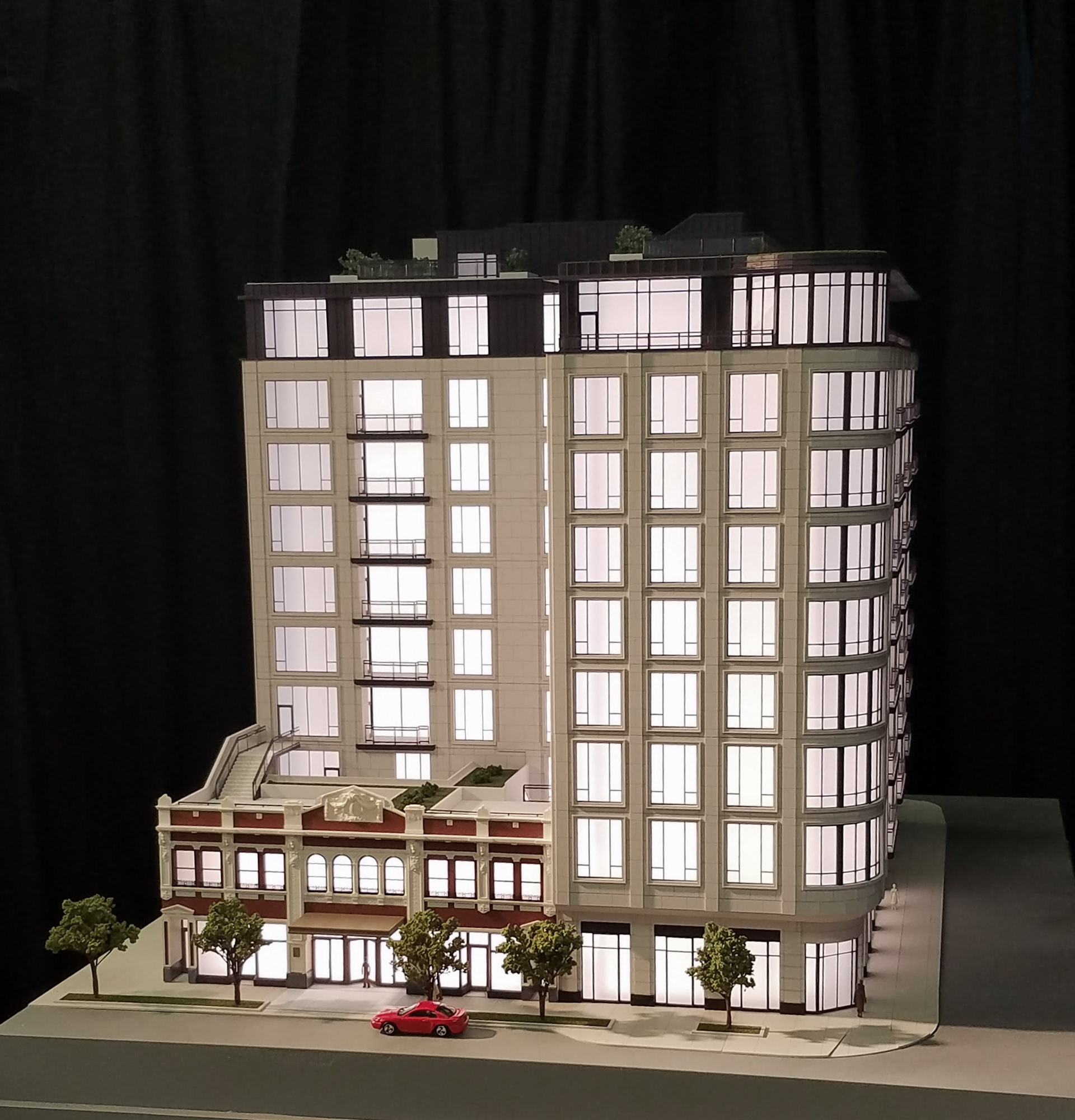
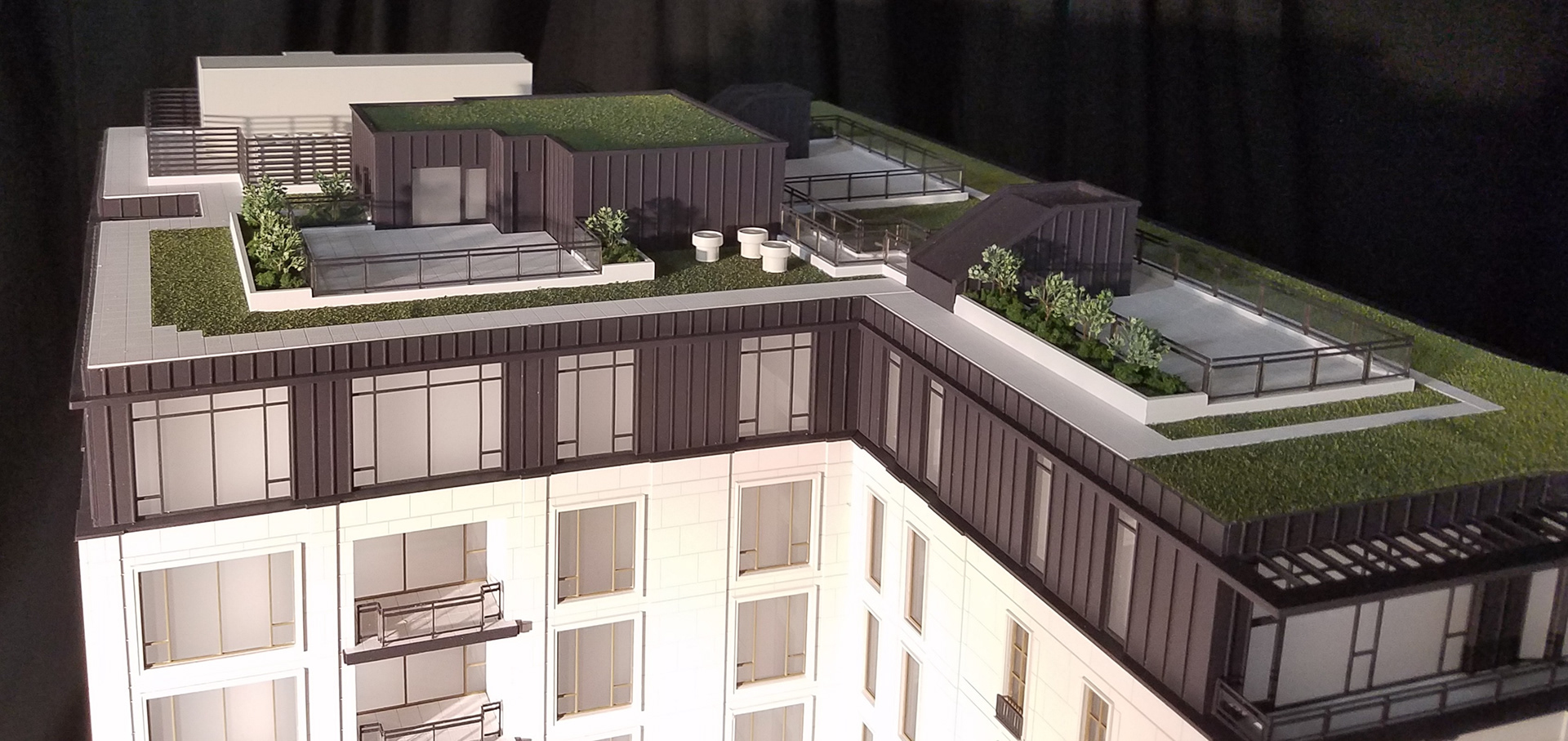
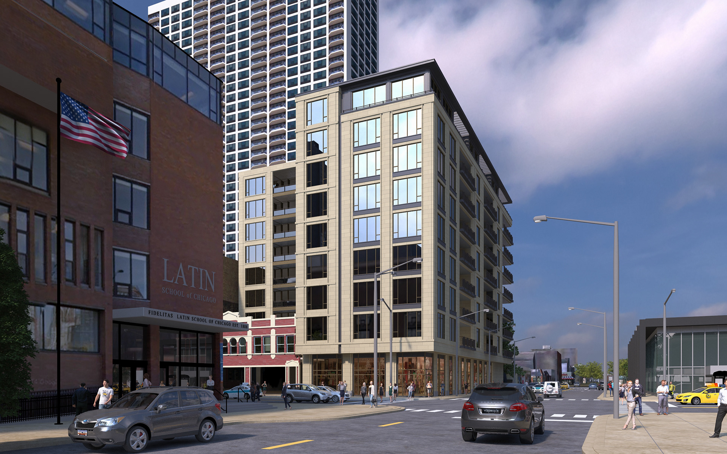
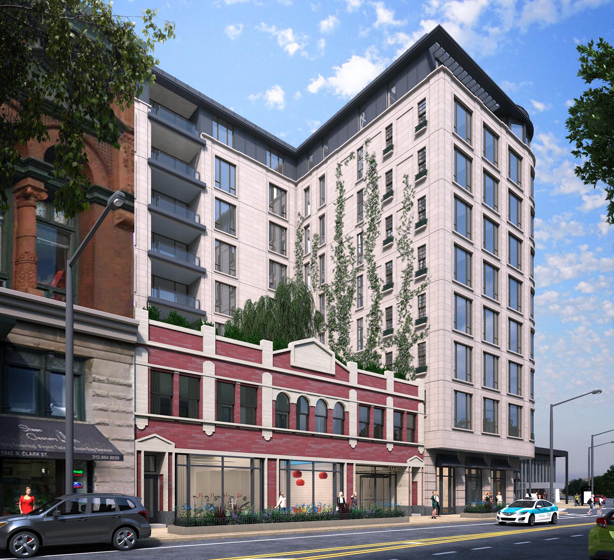
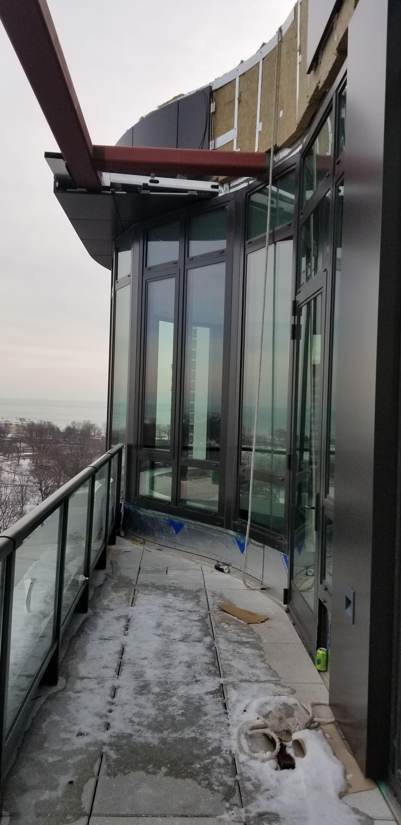
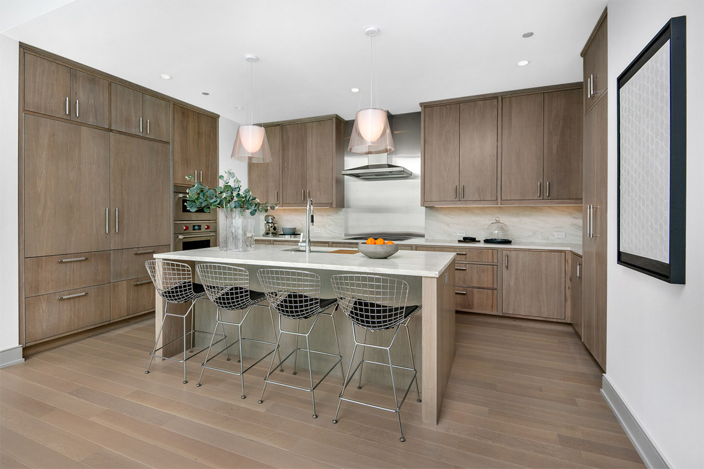
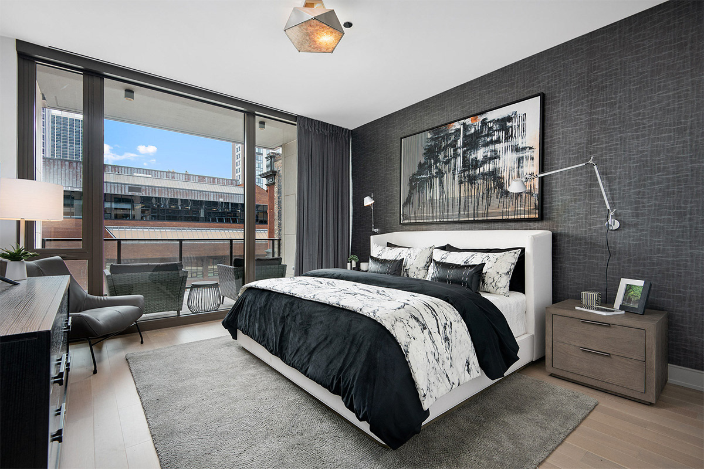
Additional Images + Process
Project Details
Date
Design: 2016 - 2017
Status: Built / Opened Spring 2020
Design: 2016 - 2017
Status: Built / Opened Spring 2020
Location
Gold Coast neighborhood / Chicago, IL
Gold Coast neighborhood / Chicago, IL
Client
Golub Company, with CIM Group, Avoda Group
Golub Company, with CIM Group, Avoda Group
Program
RESIDENTIAL / 32 Condominums / 2 BR to 4 BR / 3,400 sf avg unit size / 10 stories / 67 parking spaces
RETAIL / 3,500 sf Ground Floor Retail
TOTAL / 170,000 sf total program area
RESIDENTIAL / 32 Condominums / 2 BR to 4 BR / 3,400 sf avg unit size / 10 stories / 67 parking spaces
RETAIL / 3,500 sf Ground Floor Retail
TOTAL / 170,000 sf total program area
Design completed at
Solomon Cordwell Buenz
Solomon Cordwell Buenz