The ZhangJiang Science City proposal is a landmark project designed to create a neighborhood that functions as a vibrant addition to one of the newest urban districts in Shanghai, ZhangJiang Hi-Tech Park.
The design concept combines the performance challenges associated with designing to local ecological conditions with site elements and cultural influences. We see these two issues as an opportunity to propose a design that will have a unique architectural expression and serve as a symbol for the development. The result is the next generation of mixed-use development: self-sustaining, intelligent structures that combine optimal performance with aesthetic elegance.
Our design for the public realm treats the entire site as a garden park, and the building forms mimic sediment islands which are prevalent throughout the nearby Yangtze River Delta. Connections and pathways carve away the edges of built forms, leaving clusters of program and establishing a signature visual identity for the development.
Project elements are positioned to weave inward along the new connections, creating unique spaces that connect the park to the larger ecosystem. In this way, surrounding neighborhoods blend in to become part of the project within the sub-city center, not separate from it.
Decentralized Activities, Connected Networks
The retail concept strives to create a fluid experience for occupants by connecting retail pavilions with meandering paths designed at a human scale. These paths connect larger site function spaces such as arrival zones and site entry points to smaller decentralized activity zones.
Functioning as an active lifestyle, leisure, and entertainment center, activity nodes with planned events and social spaces invite users to engage in their surroundings and participate as members of a new community.
Outdoor and indoor garden terraces create maximum retail exposure and support meandering through a variety of retail activities and experiences.
Outdoor and indoor garden terraces create maximum retail exposure and support meandering through a variety of retail activities and experiences.
The programming produces a dynamic and stimulating environment with outdoor working spaces, private restaurant patios, quiet reflection corners, sculpture gardens, and educational exhibit areas for tenants and visitors. The site’s activity will connect and overflow into adjacent sites within the master plan at the B1 metro concourse level, at ground level, and with pedestrian bridges at level 2.
A key component to the success of the retail program relies on its overall strategy of flexibility. The concept of “sediment islands” lets the retailer tenant determine its size and configuration, and future programs can be created as the market dictates.
The overall geometry enables views to and from the retail program from multiple vantage points, giving high visibility to retail tenants and connecting spaces across the masterplan and into the surrounding district.
The overall geometry enables views to and from the retail program from multiple vantage points, giving high visibility to retail tenants and connecting spaces across the masterplan and into the surrounding district.
A Destination for Work or Play
At the ground level, guests are immediately welcomed by a bar and lounge. Towards the west of the lobby, a restaurant with panoramic views of the activity-filled sunken garden is flanked by additional retail storefront along Haike Road.
All-day dining accommodates approximately 280 people with outdoor terrace seating along Huitang road to engage pedestrians and hotel patrons at the north corner of the site.
At level 2, the conference center is accessed directly from the lobby with easy access into the main ballroom and a suite of meeting rooms.
Both the ballroom and pre-function spaces can be opened up to allow natural daylight to filter through and provide generous views of the retail plaza. Level 3 provides luxurious spa amenities and a hotel bar with rooftop access.
Vertical Integration
Intended as a new hub for the health & science technology industry, the future employees in this building will demand a high standard of work space and will also be environmentally conscious - they know and understand the need to save energy and water.
The building form considers sunlight and ventilation to create spaces that are lit through natural daylight while minimizing glare.
The floor plates allow for flexibility and are punctuated by vegetated atriums. Floors may connect via the atriums, promoting physical interactions and facilitating further collaboration opportunities and impromptu meetings.
Rounding Out the Public Square
The heart of the public realm is the sunken garden.
Its location at the center of the site promotes a flow that connects and draws people from all directions into the center of the complex. The space also functions as an amphitheater that provides a stage for performance among the sounds of flowing water and dappled shade.
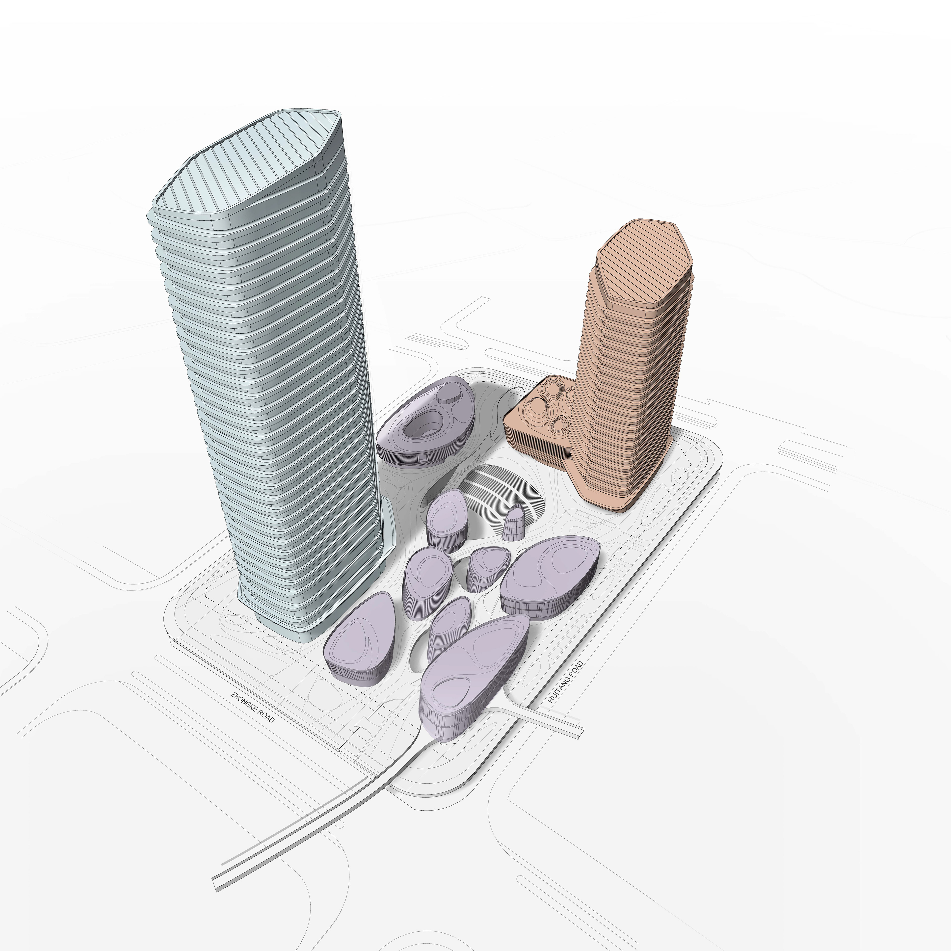
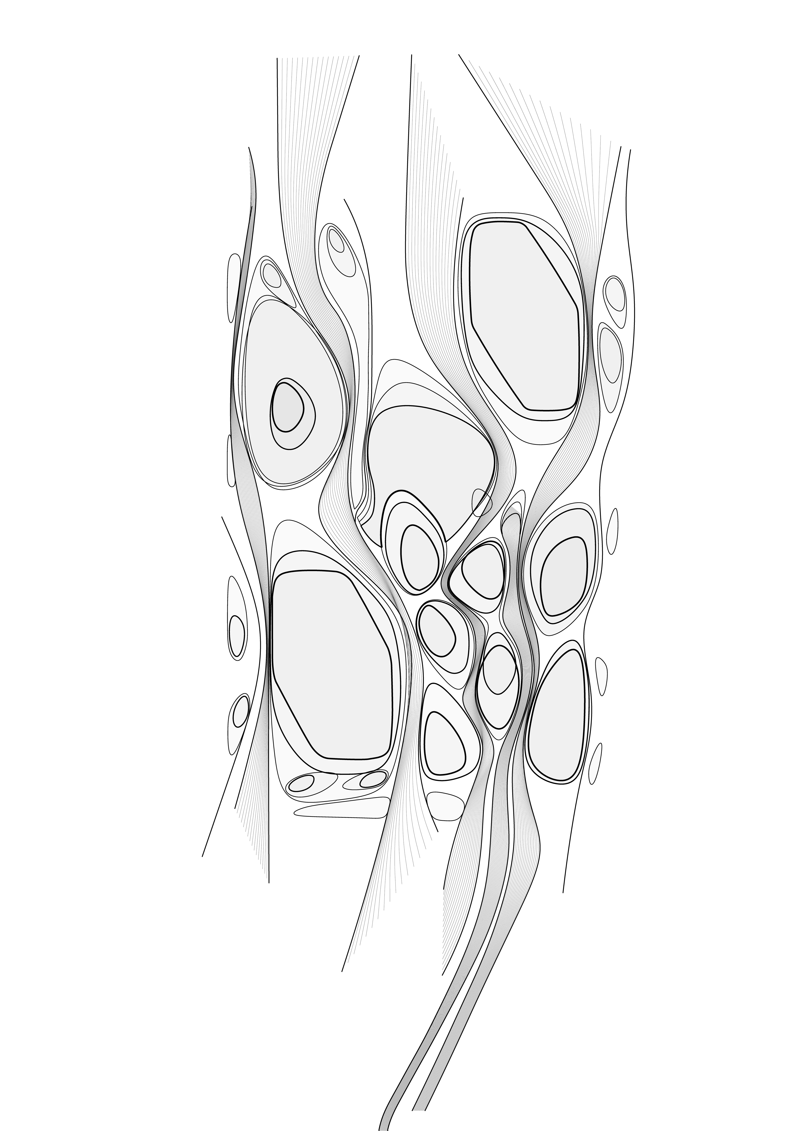

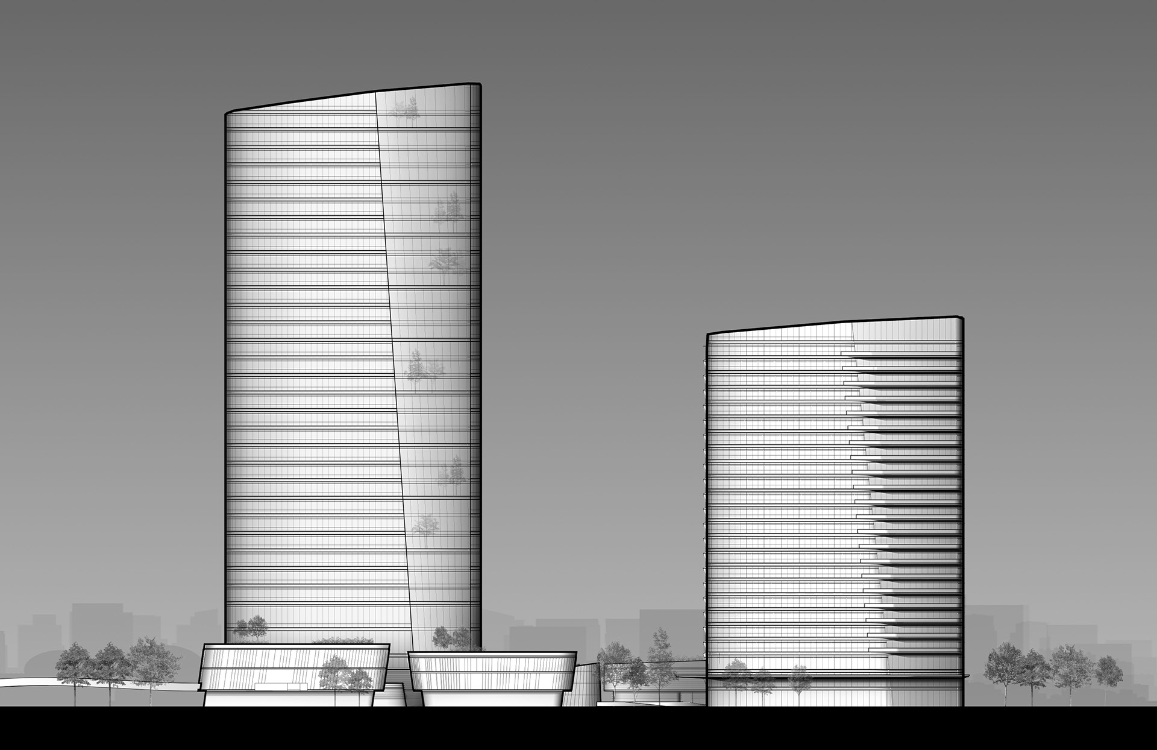
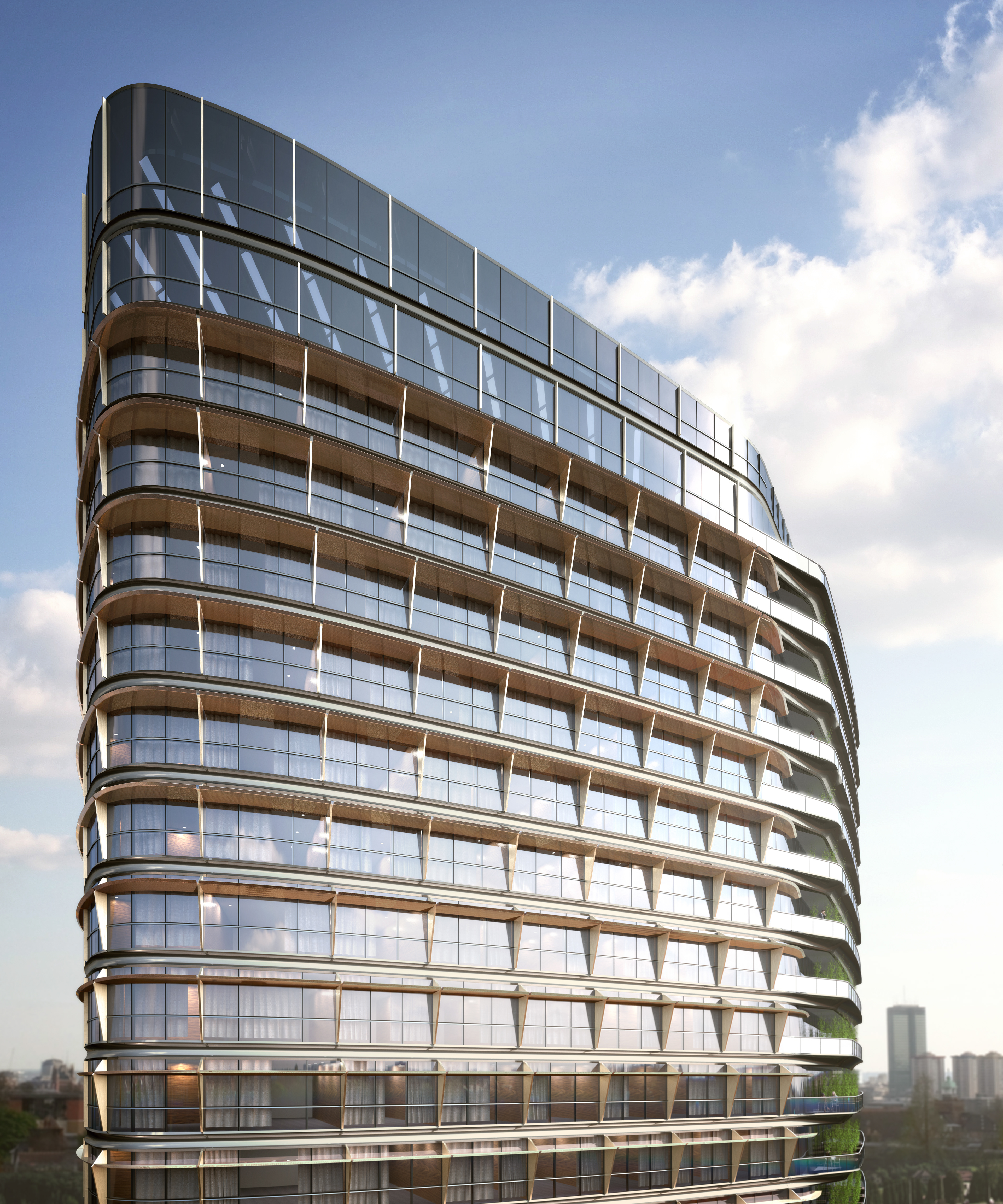
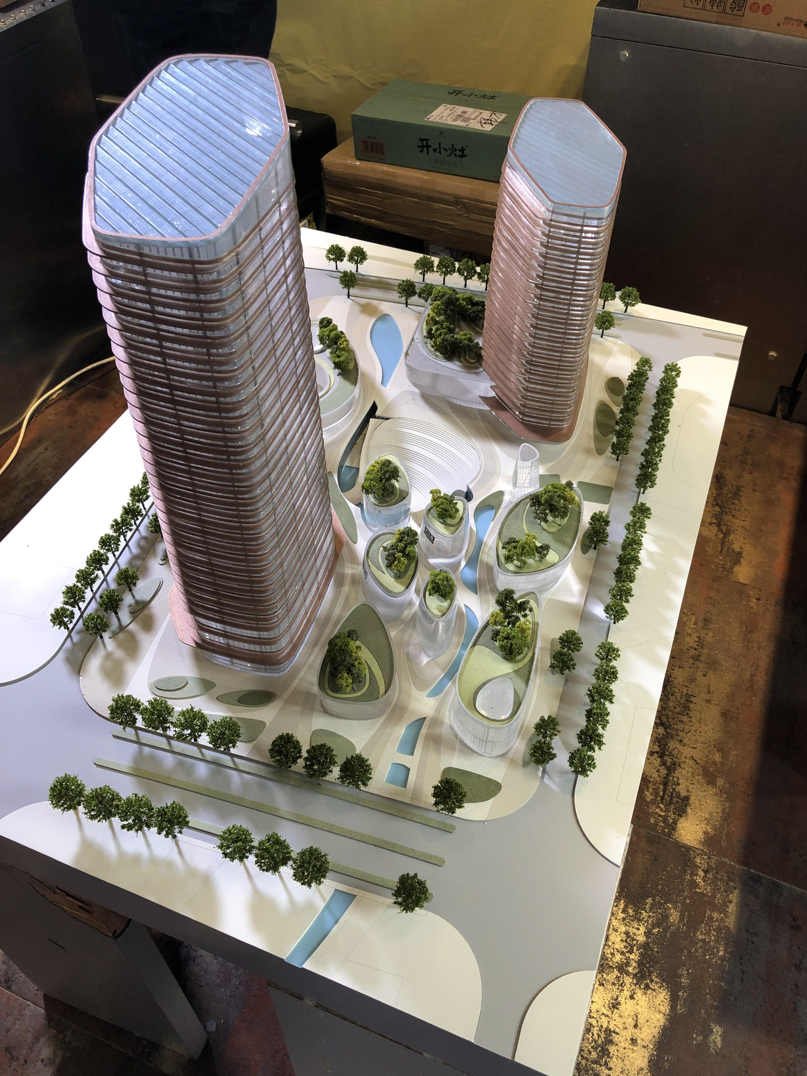
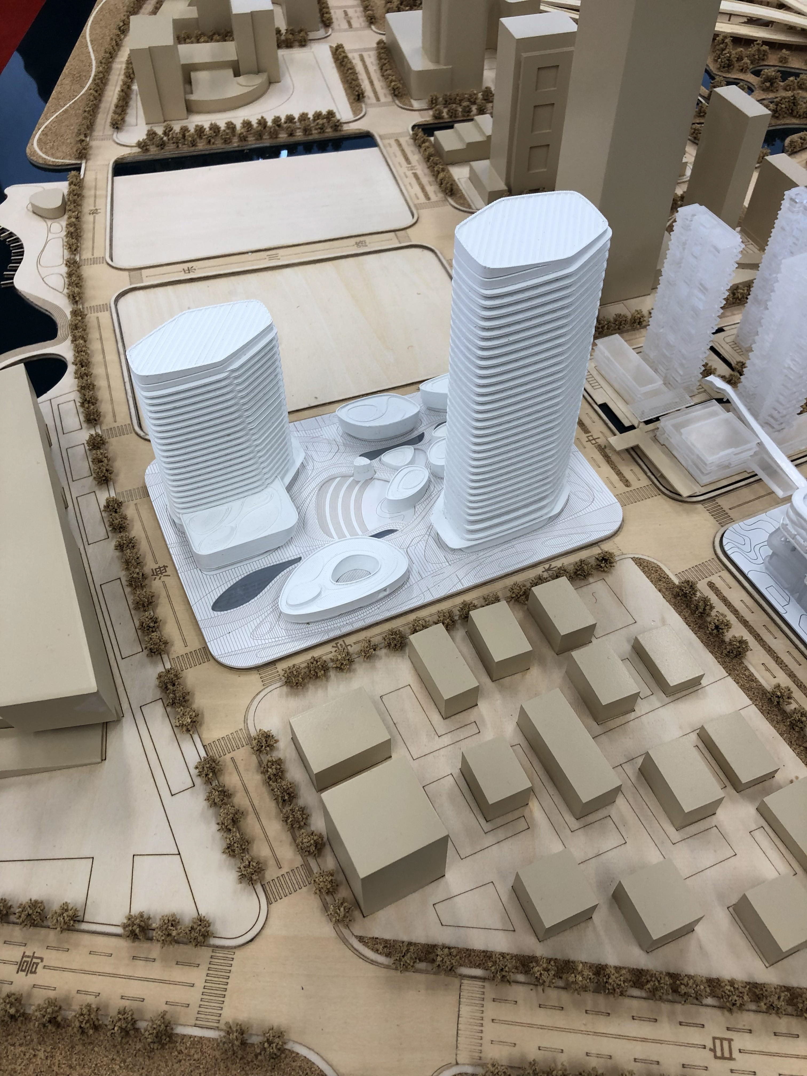
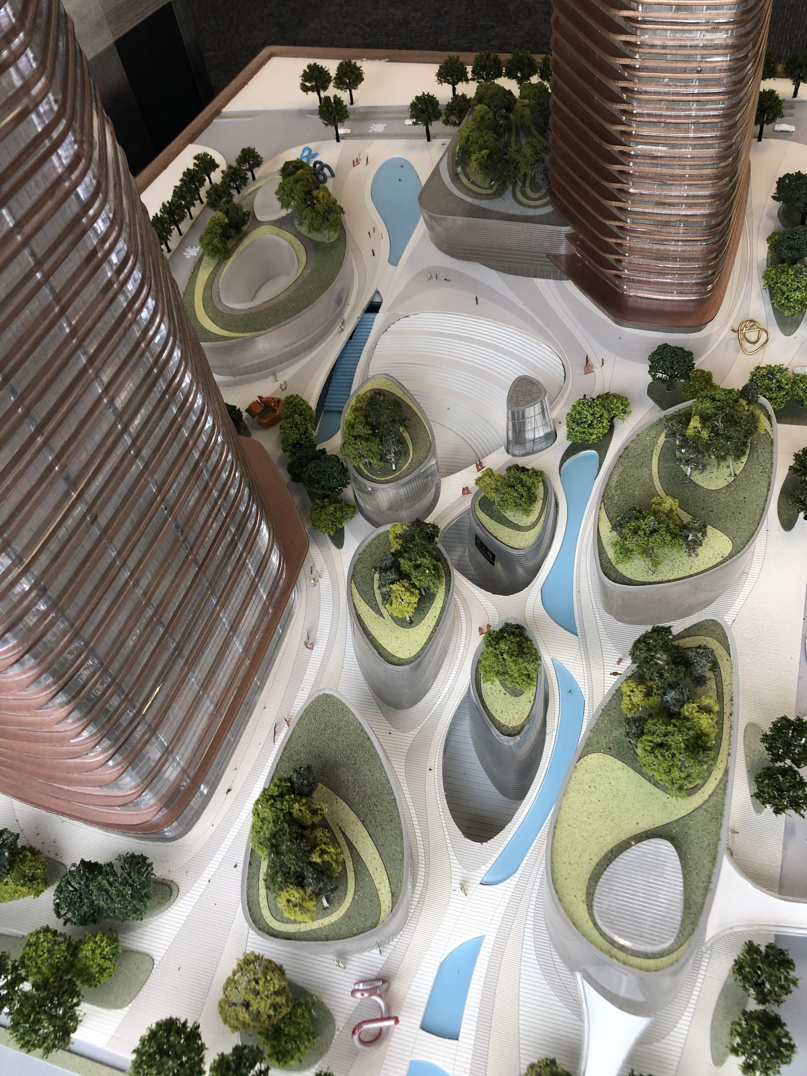
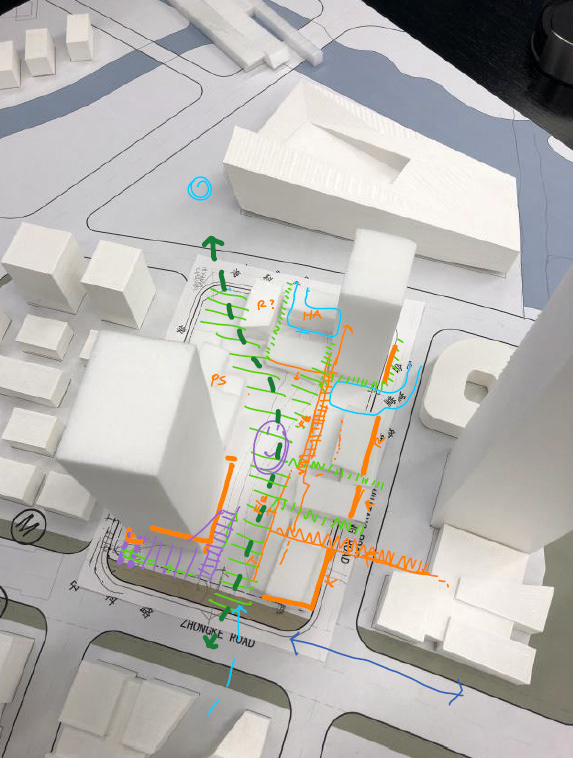
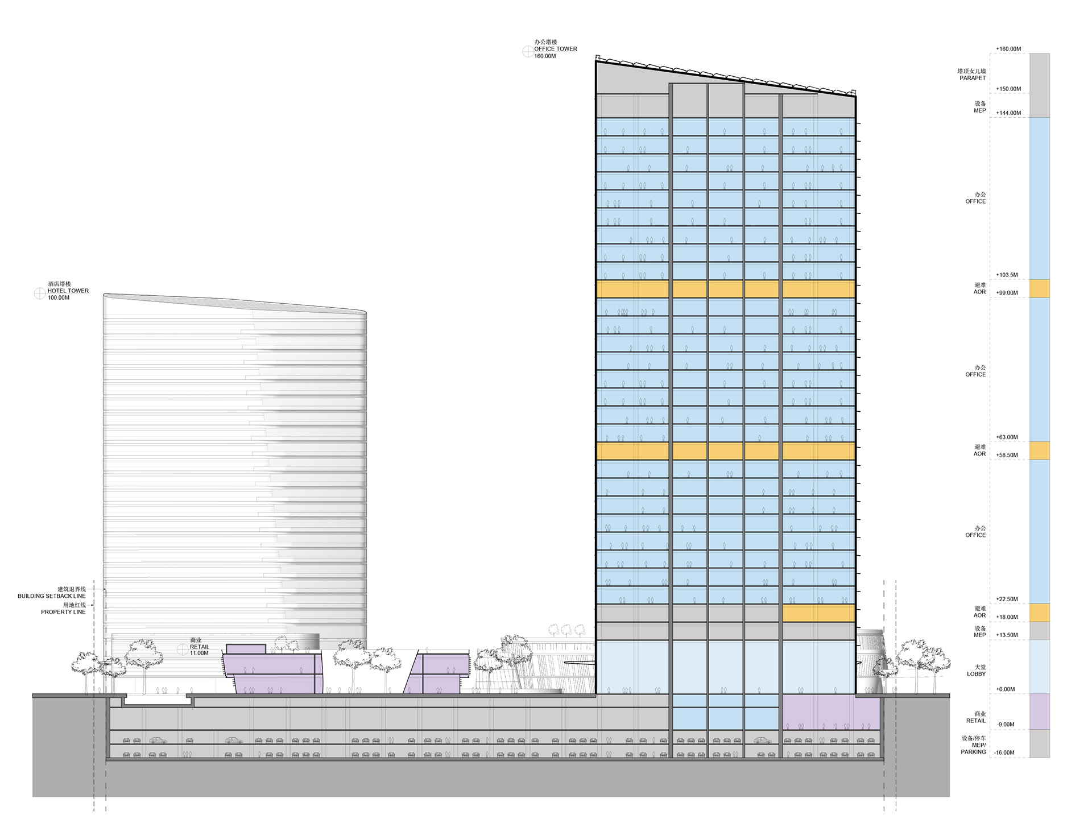
Additional Images + Process
Project Details
Date
Design Proposal submitted Spring 2019
Status: Proposal / Unbuilt
Design Proposal submitted Spring 2019
Status: Proposal / Unbuilt
Client
Shanghai Lujiazui Development Group Co
Shanghai Lujiazui Development Group Co
Location
Pudong District of Shanghai, China
Pudong District of Shanghai, China
Site
2.65 hectares parcel within 0.95 km² Masterplan
2.65 hectares parcel within 0.95 km² Masterplan
Program
OFFICE / 1 Tower / 160m height / 67,500 sqm total program area
HOTEL / 1 Tower / 100m height / 500 keys / 50,000 sqm total program area
RETAIL / Multiple buildings / 2-3 stories + sub-level / 17,000 sqm total program area
OFFICE / 1 Tower / 160m height / 67,500 sqm total program area
HOTEL / 1 Tower / 100m height / 500 keys / 50,000 sqm total program area
RETAIL / Multiple buildings / 2-3 stories + sub-level / 17,000 sqm total program area
Competition Design Proposal completed at
Adrian Smith + Gordon Gill Architecture
Adrian Smith + Gordon Gill Architecture