Defining a New Neighborhood
The COLI Shanghai Honqi Village Project is a landmark project designed to create a new neighborhood that functions as the center of the vibrant new Zhenru Central Business District, an innovation cluster that has deep connections to the historic Zhenru Region, the larger Putuo District, and the overall City of Shanghai.
Our design approach weaves together a neighborhood and a park in a sustainable next-generation mixed-use development.
Project elements are positioned to intelligently terrace inward along the new connections, creating unique spaces for activity and environments that help the park integrate into its urban surroundings. With this proposal, the new Zhenru Central Business District will be a vibrant and exceptional development, one that is intelligently planned and created for people with a multi-generational lifestyle that is knit into the larger community, creating an unmistakably unique sense of place.
Form Follows Landscape
The design for the overall public realm treats the entire site as a single, interconnected garden park, where neighborhood connections are designed to draw people through the architecture via clear pedestrian circulation passages to the central urban ecological park.
In return, elements of the park are intelligently incorporated into the design of the towers and podiums. Ultimately, the park is redefined with no clear boundary and is instead integrated as a signature component of the project’s overall architectural design.
Building Technology for A Natural Workplace
The exterior of the office towers is a low maintenance, thin unitized double-skin curtain wall. This exterior assembly is designed to preform extremely high compared to a typical curtain wall because of the integration of vertical sun shades, which block incoming solar heat gain. The internal louvers can be positioned according to the needs of the individual office tenants and/or can be integrated into an automated smart building management system to balance incoming daylight.
Each tower strives to create a human-centered office environment that supports interaction and innovation. The incorporation of “sky gardens” continue the overall project’s philosophy of bringing nature into every aspect of the scheme, while also acting as naturally ventilated atriums that promote the health and well-being of the office tenants. This integration of smart technology and high-performance environmental systems is the centerpiece of the innovative office environment in the Hongqi Ginko Village Project.
One Shape, Many Experiences
The retail concept strives to create unique experiences for users with carefully considered architectural moments. The nature of the nearby park finds its way into the project via the terraced rooftop spaces. Outdoor and indoor garden terraces create maximum retail exposure and support a variety of activities and experiences.
The programming produces a dynamic and stimulating environment with outdoor working spaces, private restaurant patios, quiet reflection corners, sculpture gardens, and educational exhibit areas for tenants and visitors. The site’s activity will overflow into the residential neighborhoods and other sites of the master plan.
A key component to the success of the retail program relies on its overall strategy of flexibility. The design of modular “pods” give retail tenants options for size and configuration, and future programs can be incorporated as the market dictates, such as educational maker-spaces or innovative co-working spaces. The geometry of the pods enables views to and from the retail program from multiple vantage points, giving high visibility to retail tenants and connecting spaces across the masterplan and into the surrounding neighborhood.
A key component to the success of the retail program relies on its overall strategy of flexibility. The design of modular “pods” give retail tenants options for size and configuration, and future programs can be incorporated as the market dictates, such as educational maker-spaces or innovative co-working spaces. The geometry of the pods enables views to and from the retail program from multiple vantage points, giving high visibility to retail tenants and connecting spaces across the masterplan and into the surrounding neighborhood.
A Naturally Welcomed Arrival
The success of a significant urban development such as Hongqi Gingko Village depends heavily on its integration into existing and future transportation networks.
Commuters and visitors traveling to Gingko Village by subway are immediately welcomed by natural landscapes as they exit the station to a grand sunken garden.
Once on ground level, guests can socialize above the tree tops and enjoy the pedestrian promenades that radiate from these important arrival points and nodes of activity on the site.
Animation created for Competition Submittal. Rendering by S+A.
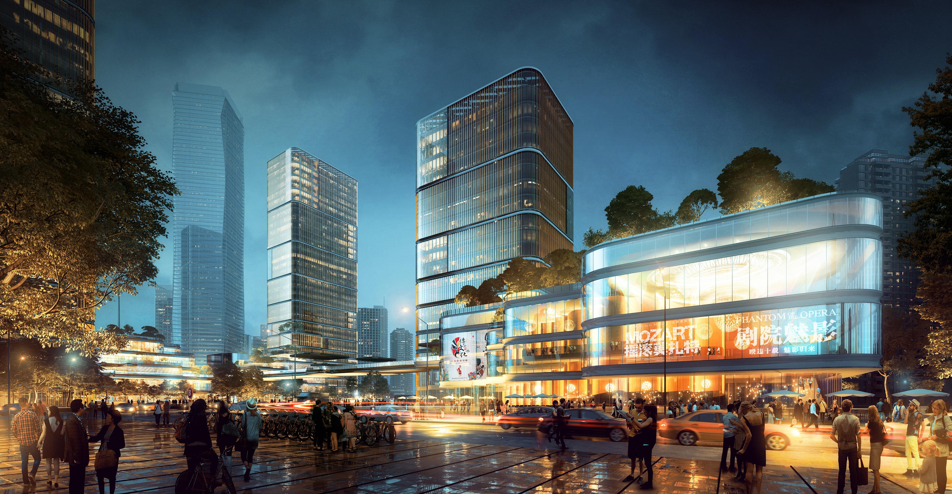
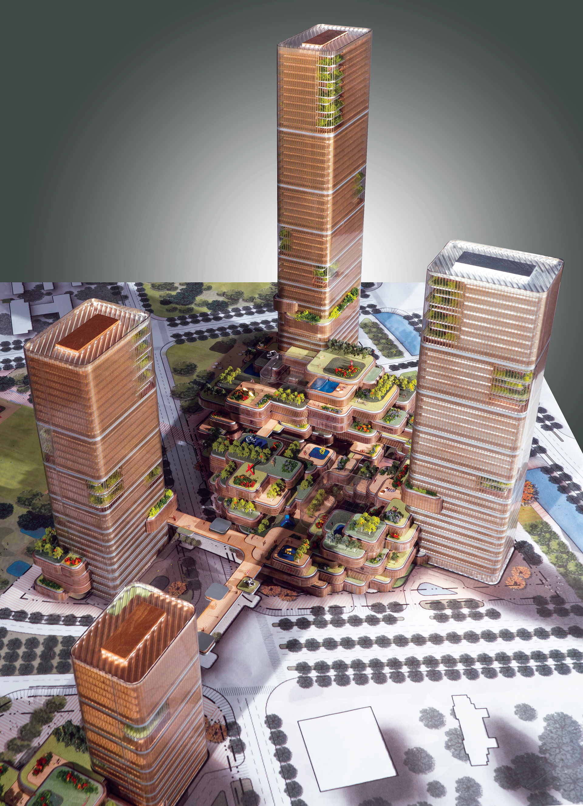
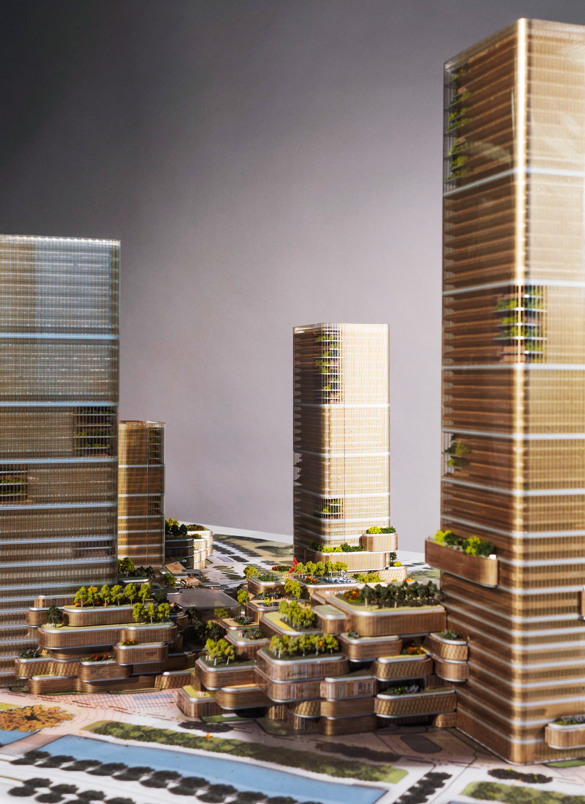
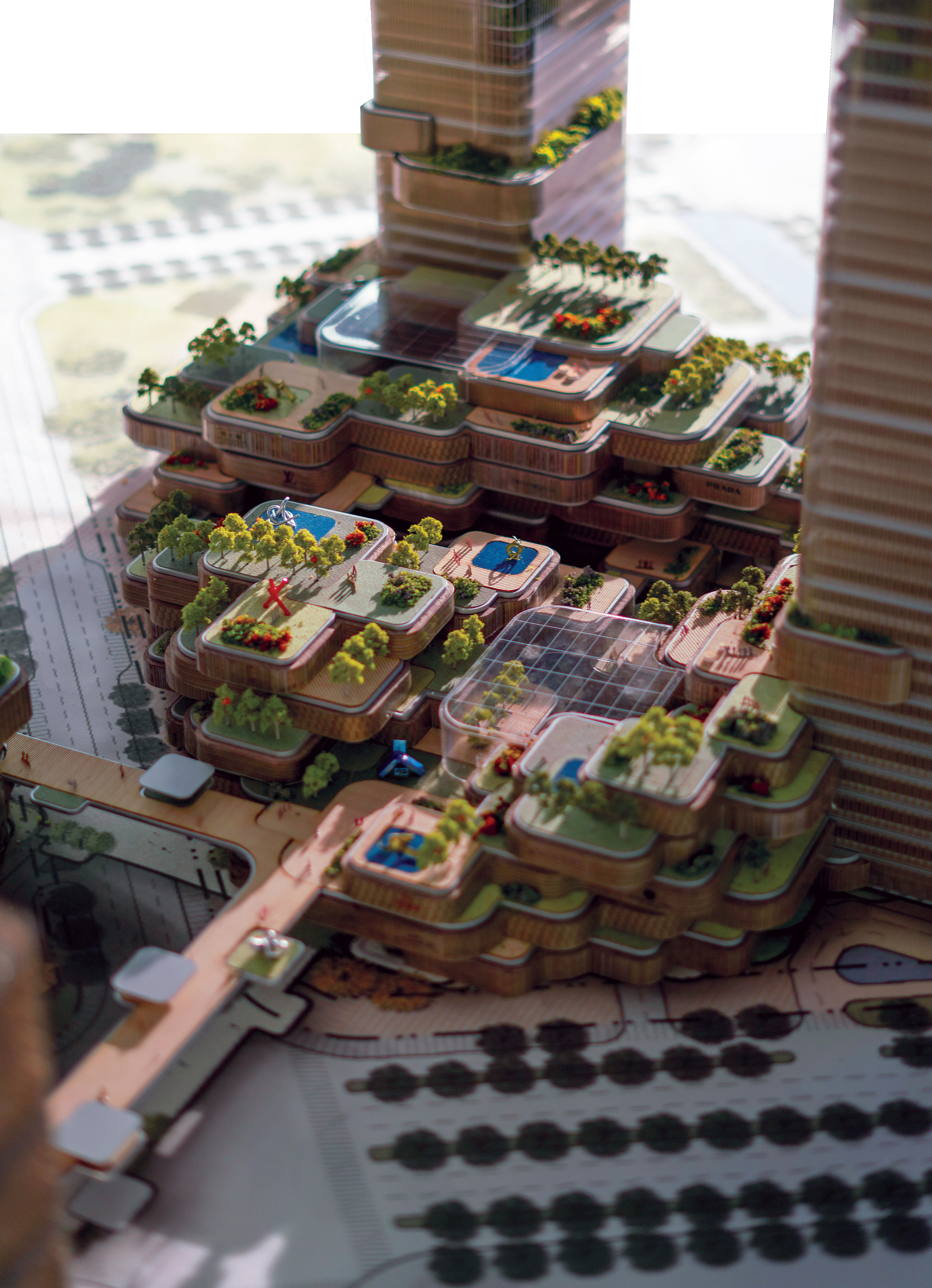
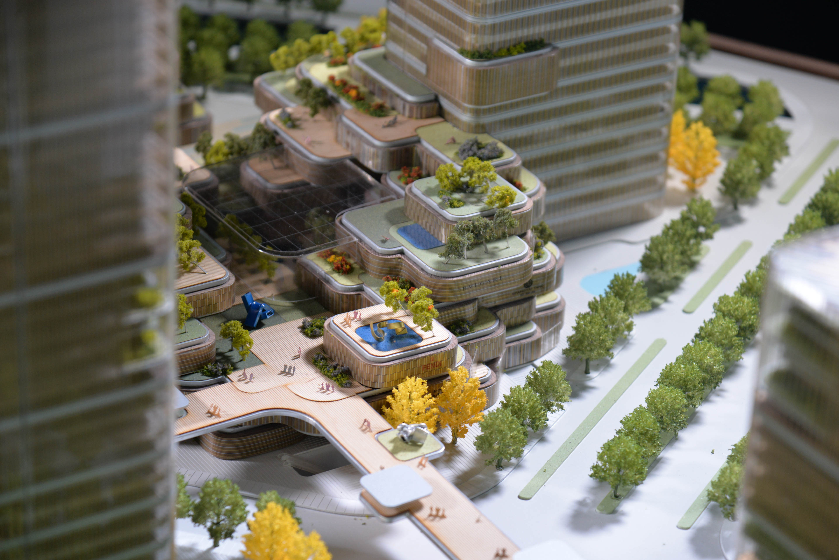
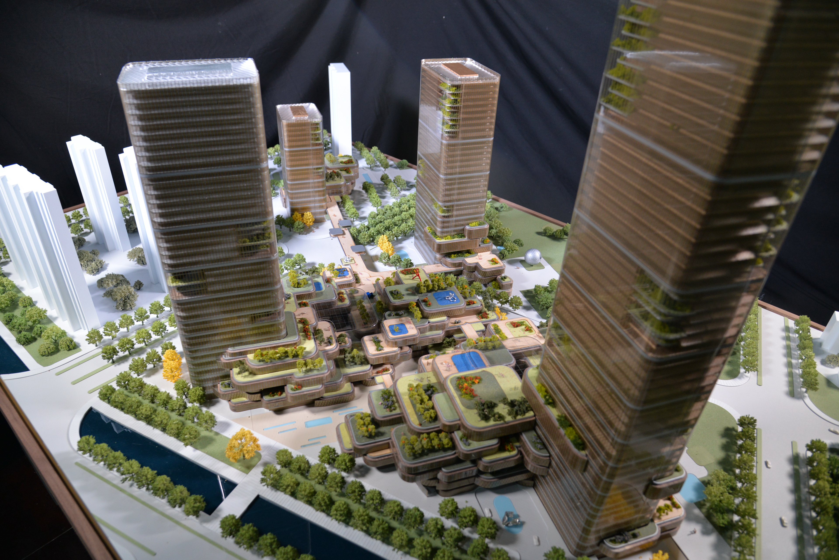
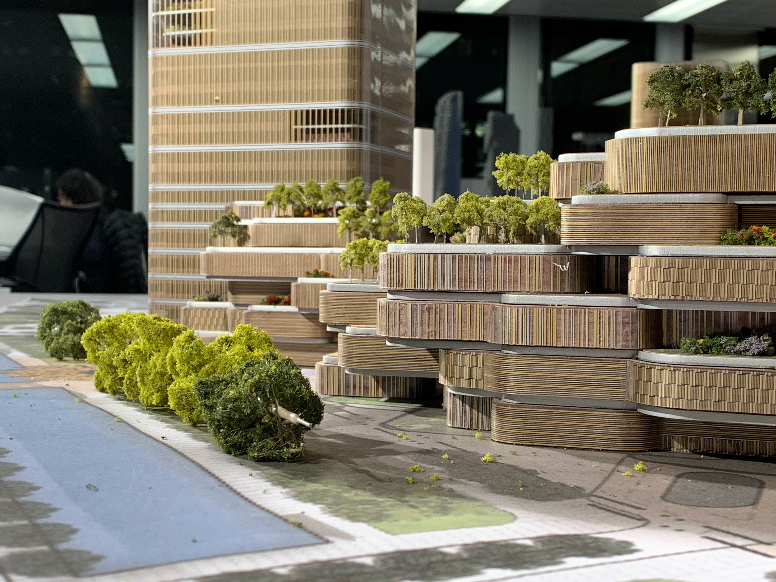
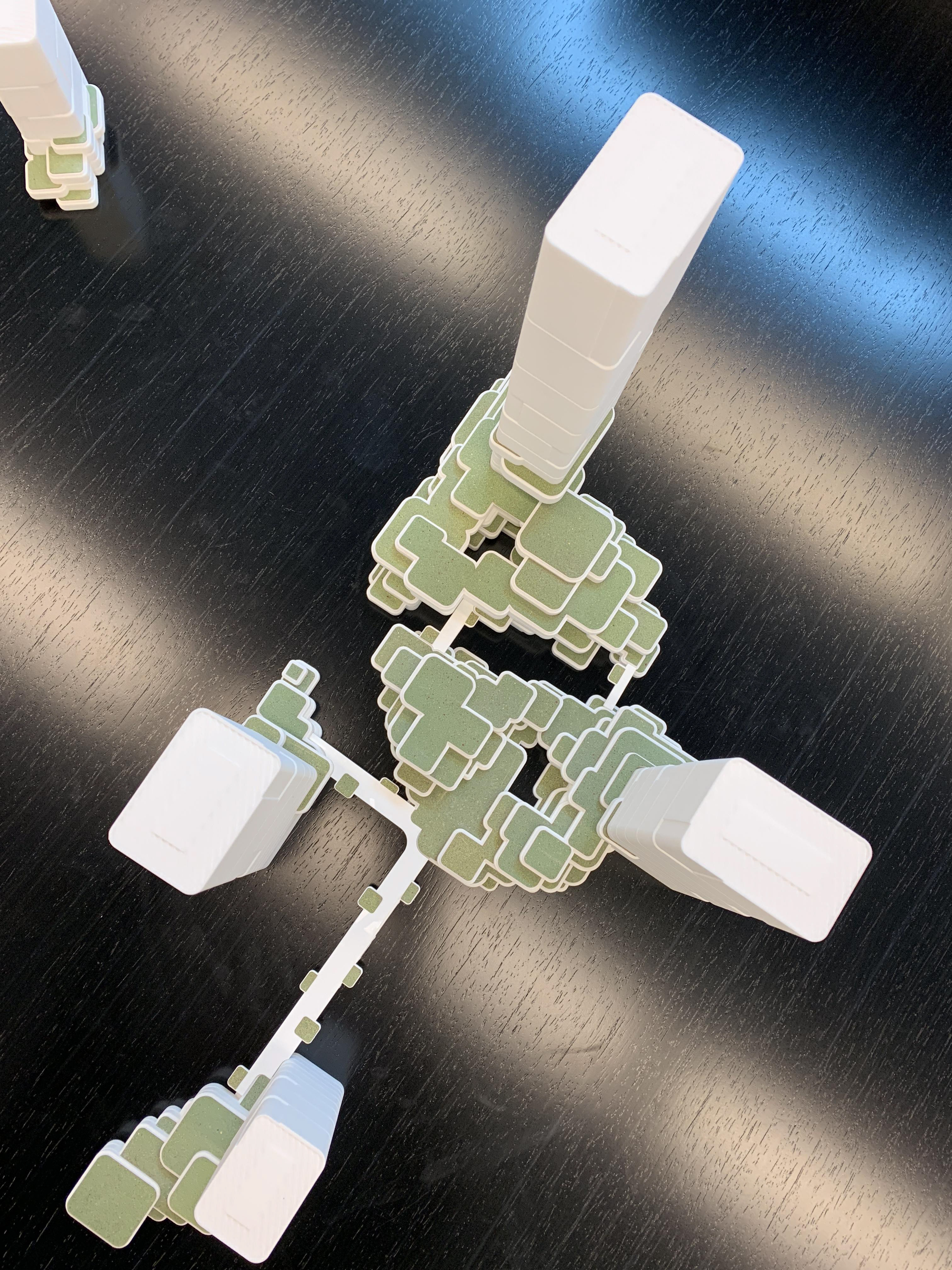
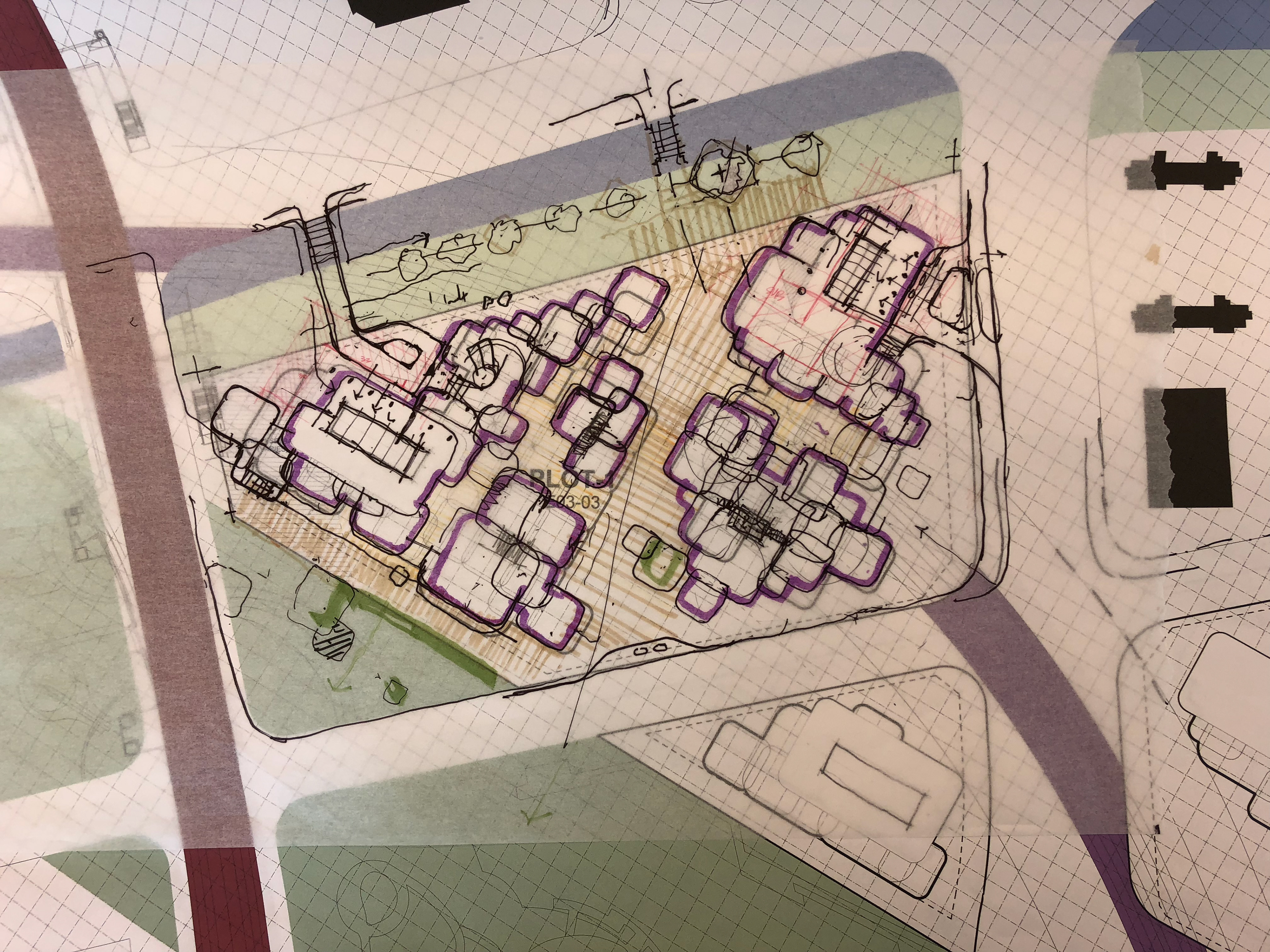
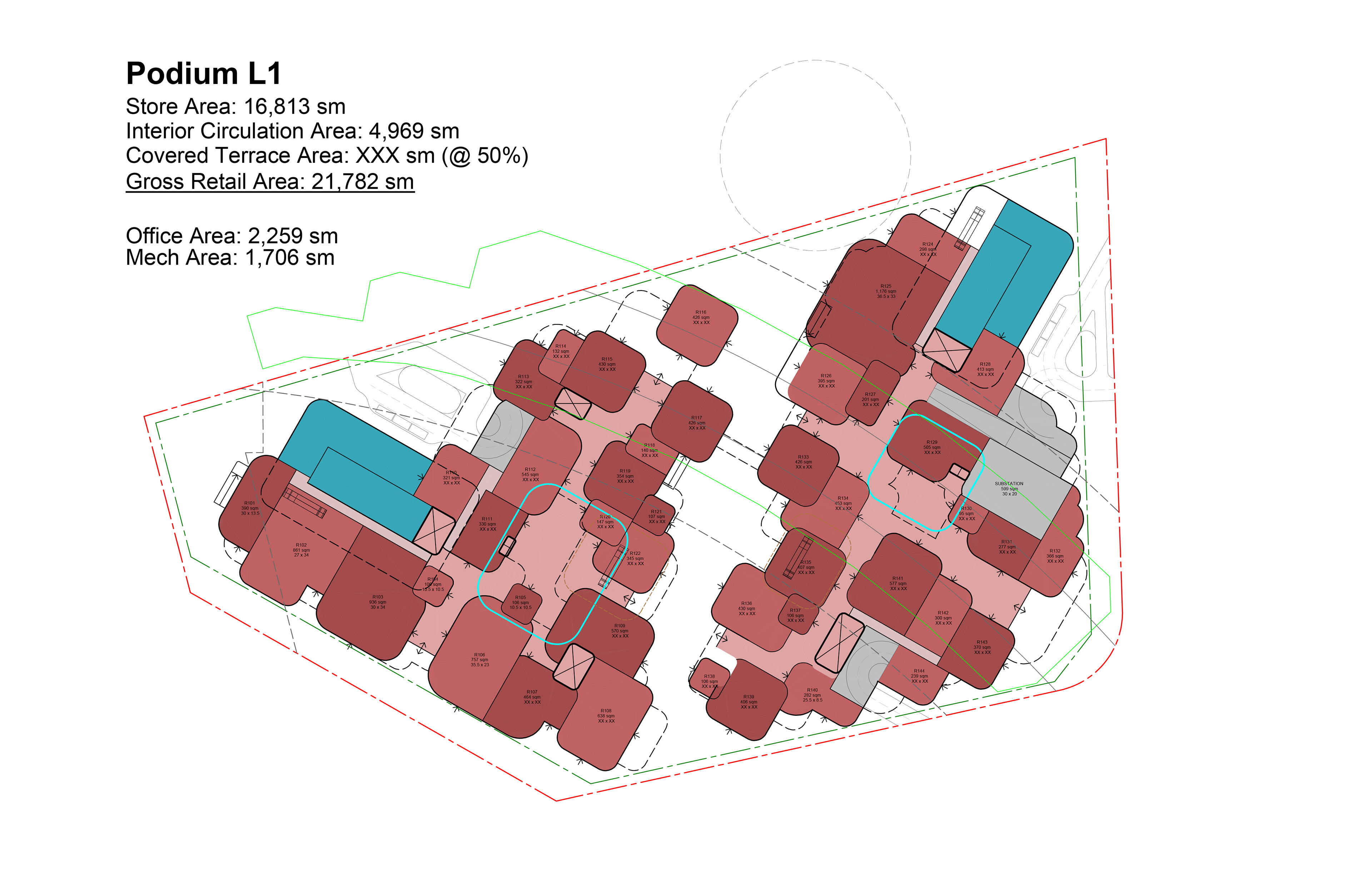
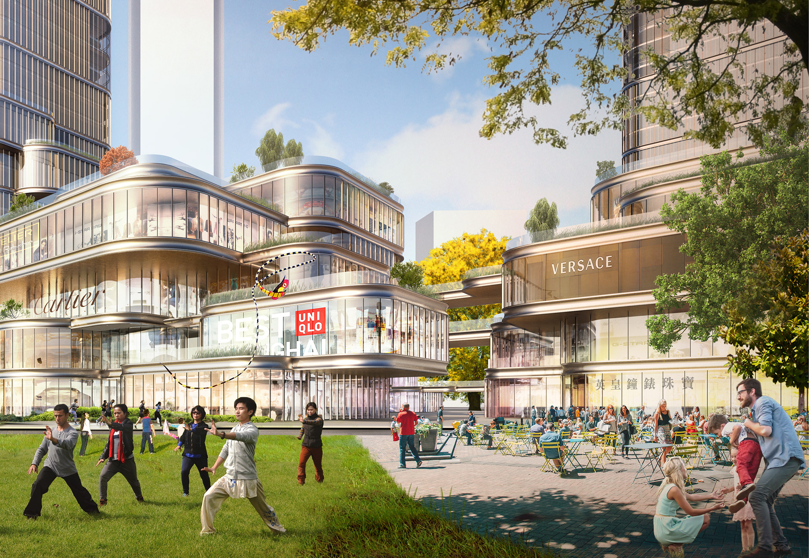
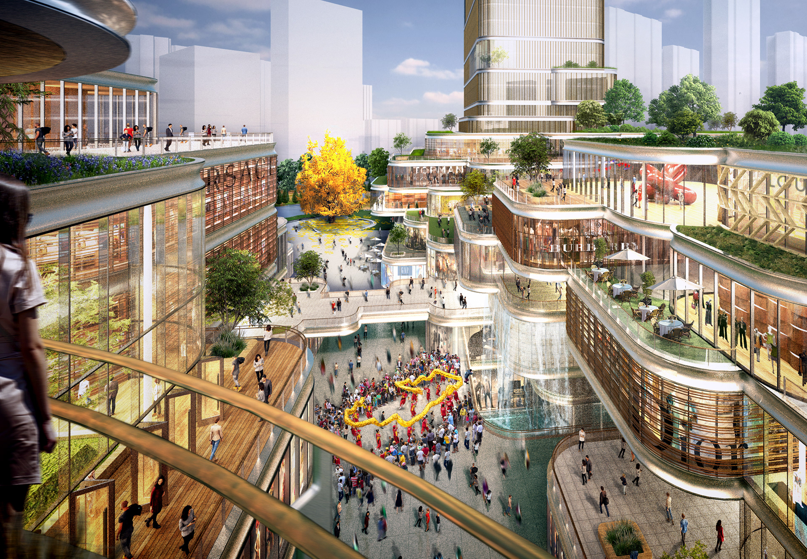
Additional Images + Process
Project Details
Date
Design Proposal submitted Fall 2018
Status: Proposal / Unbuilt
Design Proposal submitted Fall 2018
Status: Proposal / Unbuilt
Client
China Overseas Land and Investment Ltd
China Overseas Land and Investment Ltd
Location
Putuo District of Shanghai, China
Putuo District of Shanghai, China
Site
Masterplan with 4 plots, 80,000 sqm total site area
Masterplan with 4 plots, 80,000 sqm total site area
Program
OFFICE / 5 Towers / 230m to 100m height / 275,500 sqm total office program area
RETAIL / Interconnected, Multi-Plot Retail Center / 95,000 sqm total retail program area
CULTURAL / Theater, Exhibition Spaces, Maker-Spaces / 30,000 sqm total program area
OFFICE / 5 Towers / 230m to 100m height / 275,500 sqm total office program area
RETAIL / Interconnected, Multi-Plot Retail Center / 95,000 sqm total retail program area
CULTURAL / Theater, Exhibition Spaces, Maker-Spaces / 30,000 sqm total program area
Competition Design Proposal completed at
Adrian Smith + Gordon Gill Architecture
Adrian Smith + Gordon Gill Architecture