A New Center of Business
Once complete, the West end of the new HeXi Yuzui Financial District will be the tallest building cluster outside the existing business center of Nanjing. The site fronts the Yangtze River to the West and Jinling - the ancient capital for six dynasties - to the East. The new district includes plots zoned for both commercial (A,B,C,D) and residential residential uses (F,G,H,I).
The development will increase the value of the location with networks to access the riverfront, public transit, and many new cultural, natural, and technological opportunities. The district encourages increased interaction, inviting the user to experience the development either as a work-live environment or as a visitor to one of the many public parks and art centers. In addition to the iconic 500-meter tower, the complex master plan includes 100-meter, 155-meter, 220-meter and 350-meter office towers and an 86-meter residential tower.
A Naturally Flowing Site
The site design includes multiple green spaces to enhance the tower and the surrounding development. These spaces allow users to experience the tactile sensations of the landscaping elements that are shown to promote a sense of well-being, as well as improving air quality and local micro-climate.
By integrating rainwater harvesting on the sky gardens, the building is targeting onsite management of greater than 100% of rainfall. Rainwater will be collected using sponge city concepts such as sub-soil collection, permeable paving and recessed green space.
Collected rainwater will be drained to tanks in the basement where it will be treated and stored for reuse. 7.4% of the water used in the building is predicted to be drawn from reclaimed sources.
A Smooth Entrance
Sited on the banks of the Yangtze River, the design concept of the tower draws its inspiration from flowing water. The river reflects light and creates fluid patterns and textures, much like the tower’s form, which is shaped to mitigate wind vortices, optimize views, and enhance both the structure and the program.
The entrances of the tower anchor the flowing forms rising above with grand, 35-meter tall archway portals. The archways provide a simple yet elegant arrival for guests and are surrounded by reflecting pools and water features intended to creating a calming atmosphere within a bustling central business district.
The fluid design expression permeates all aspects of the site, from sunken courtyards to public plazas and parks.
Economy of Scale
While deeper vertical shading fins greatly reduce the amount of solar radiation the exterior glass surfaces receive, the design of the exterior wall needed to balance energy performance with material costs.
By varying the depths of the fins, the average fin depth could be less than the median size while the deepest fins are strategically positioned to produce the greatest benefit and visual effect.
With a little over 7,000 individual fins covering all four sides of the tower at an average length of 4.5m, the total linear length of stainless steel shading fins on the tower is over 31 kilometers.
Shading Patterns
The tower’s exterior is differentiated by three distinct high-performance curtain wall assemblies which help define the curves of the tower.
The primary exterior assembly contains vertical shading fins, designed to reduce solar heat gain and glare while accentuating the flowing patterns of the tower by varying the fin depths to create a visually undulating wave pattern.
The secondary exterior wall tilts in and out, providing self-shading while reflecting the sky and environment in a dynamic way. The third wall assembly introduces a continuous solid ribbon of metal panels. This reduces the area impacted by solar heat gain and provides a canvas for an architecturally integrated visual light show at night.
Sculpting for Structural Efficiency
The architectural design scheme is a point-tower, organized as an octagon in plan, and gradually curving in-and-out as it reaches toward the sky. Since it is symmetrical across 4-axis, this allows the eight perimeter MegaColumns to slope along the curving exterior wall without adding torsional stress.
The overall size of the floor plates decreases gradually from bottom to top as well. The tapering geometry has the benefit of reducing both the wind loads and seismic loads of the tower.
The final form of the tower is generated from a confluence of design criteria including the program area requirements, the optimal orientation for solar and wind exposure, and the sculptural qualities required to realize the architectural concept. The result was a smooth, fluid exterior design surface that would reduced the total construction cost by minimizing lateral wind forces and thereby reducing the size of tower’s structural members.
A Multi-Level Experience, Multiple Stories in the Air
RunMao Tower will be an important focal point to the new South Hexi Yuzui district and add value to the surrounding development sites. Iconic supertall structures have the ability to draw business, tourism and retail activity from across the country and the international tourist market.
RunMao Tower advances the programmatic expectations to best-in-class and incorporates the latest state-of-the-art technologies to enhance its performance beyond that seen in towers similar to its size and complexity.
When complete, it promises to encompass some of the world’s most spectacular programmatic features and spaces.
When complete, it promises to encompass some of the world’s most spectacular programmatic features and spaces.
The core of the top observation experience is an 40-meter tall glass atrium in the 125-meter tall steel crown, hosting an interior viewing space full of light, multi-dimension observation, activity and next generation media experience.
Head in the Clouds, Ahead of the Rest
RunMao Tower will redefine the forefront of cultural and entertainment experiences by offering a unique spatial, technological and transformational platform for the world to embrace.
For supertall buildings to remain at the forefront of cultural advances, the concept of carving out ‘special’ event or gathering spaces toward the top of the tower has become a distinct differentiation.
Building tall is no longer a challenge but instead, an expectation. In 2025, height can no longer be the sole factor that makes a building unique, attractive, or interesting. RunMao Tower takes advantage of its prime location, offering spectacular views and unforgettable experiences with the Cloud Walk, a stunning clear glass bridge that extends out from the building in four directions, placing the viewer simultaneously above and beyond the city below.
The sustainable design of the tower was shaped through a variety of iterative studies and models and driven by a singular, fluid architectural vision.
Performance is the catalyst for the design of the form, expression, and functionality of the building and site. RunMao Tower is designed and positioned to take advantage of the winds, the sun, and even the rain in Nanjing.
Animation showing architecturally integrated Lighting Concepts
Animation created by lighting consultant: Office for Visual Interaction
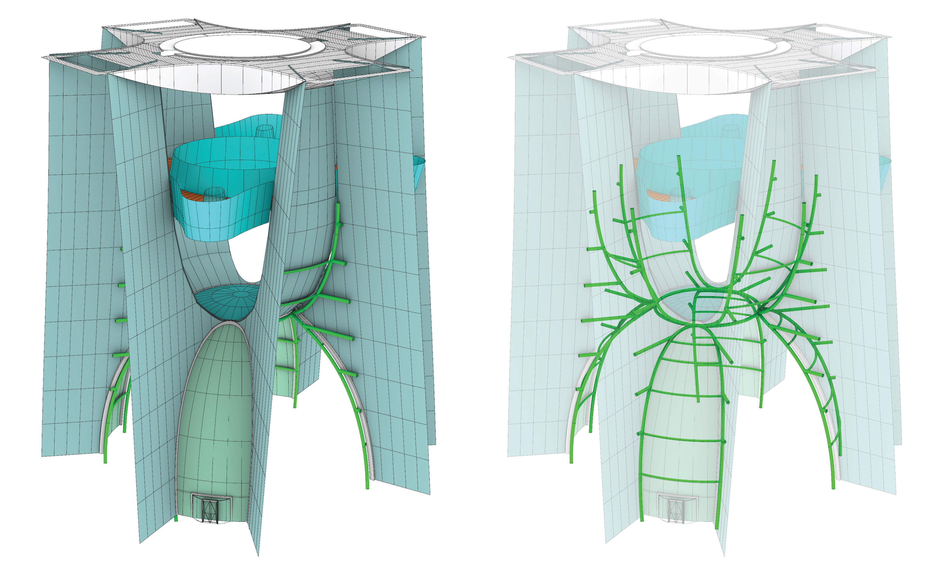
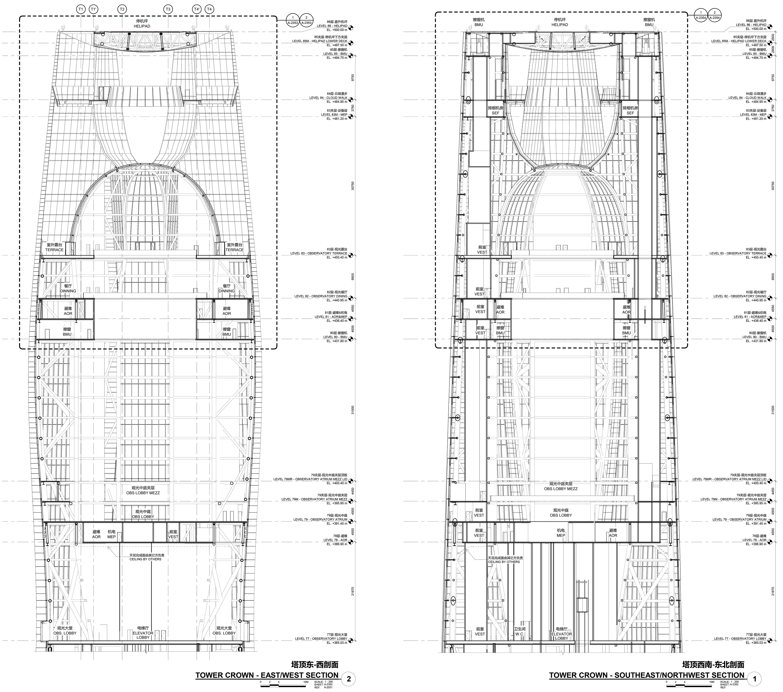
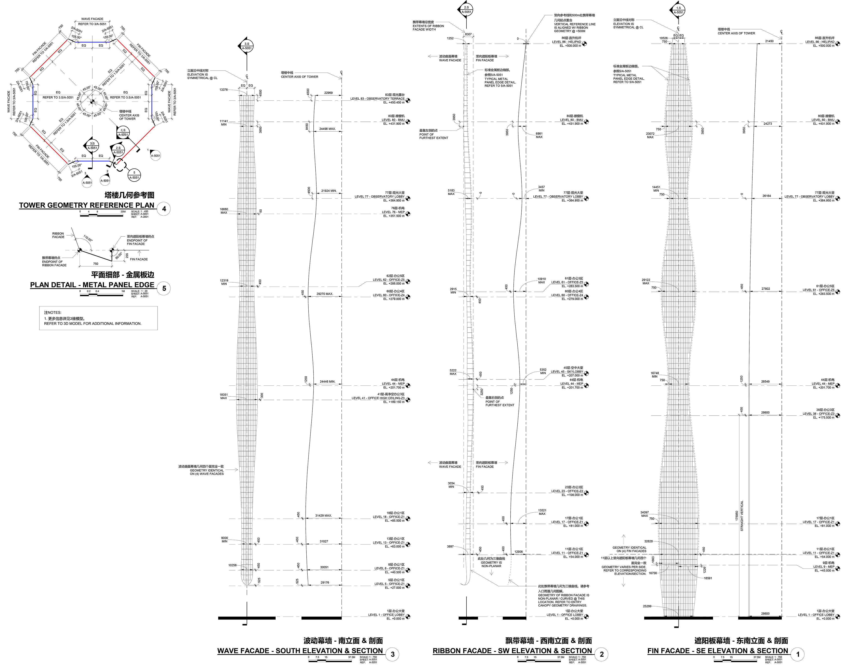
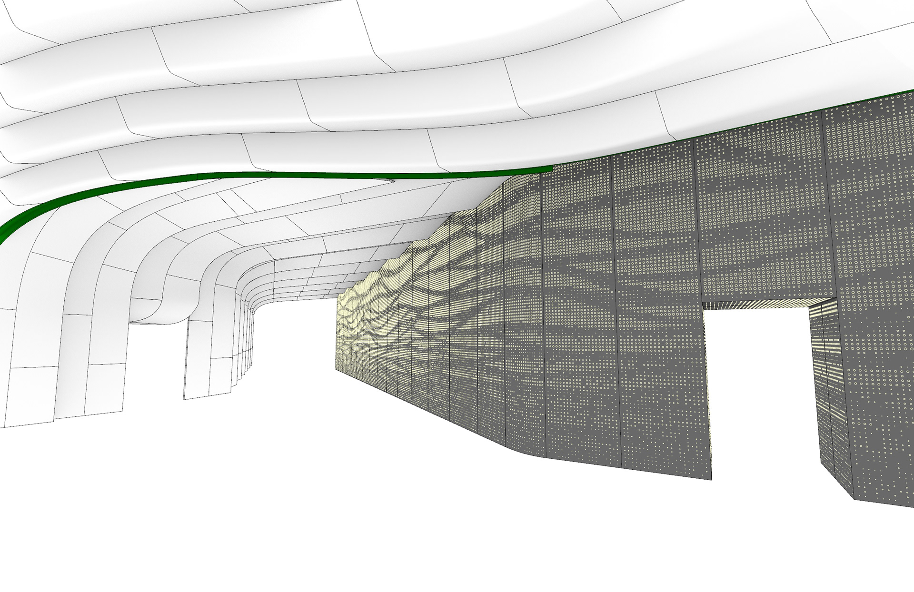
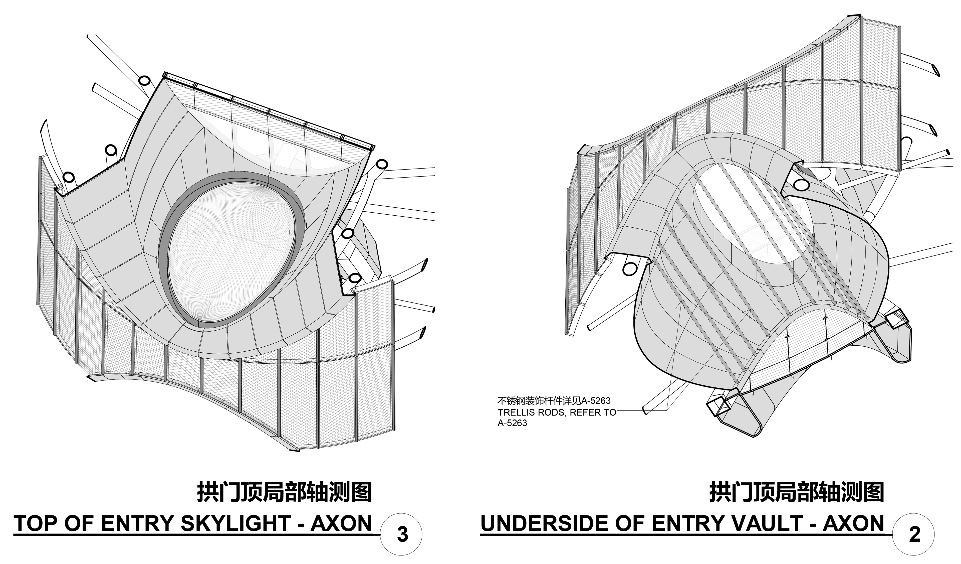
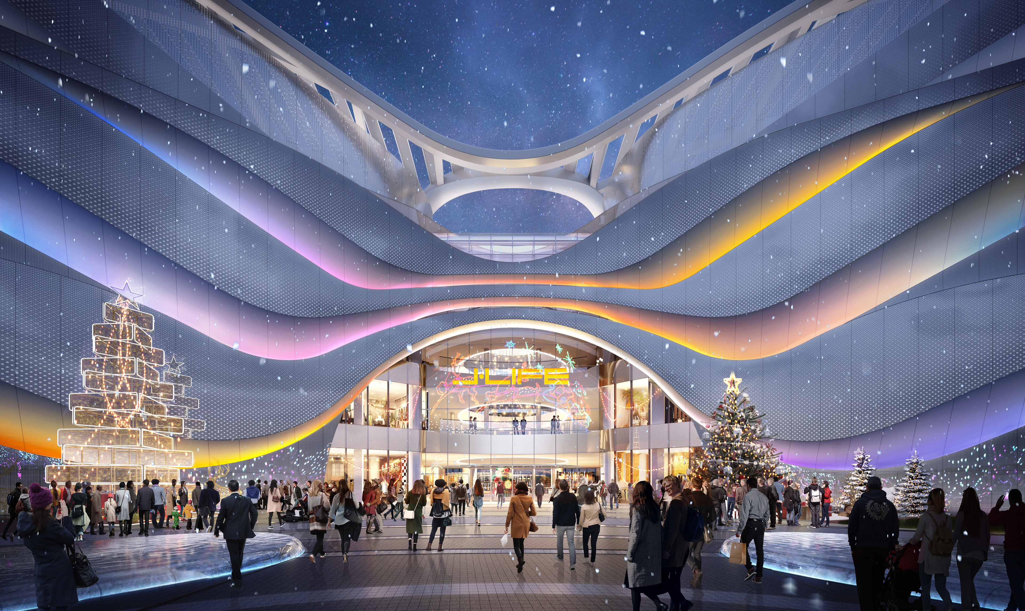
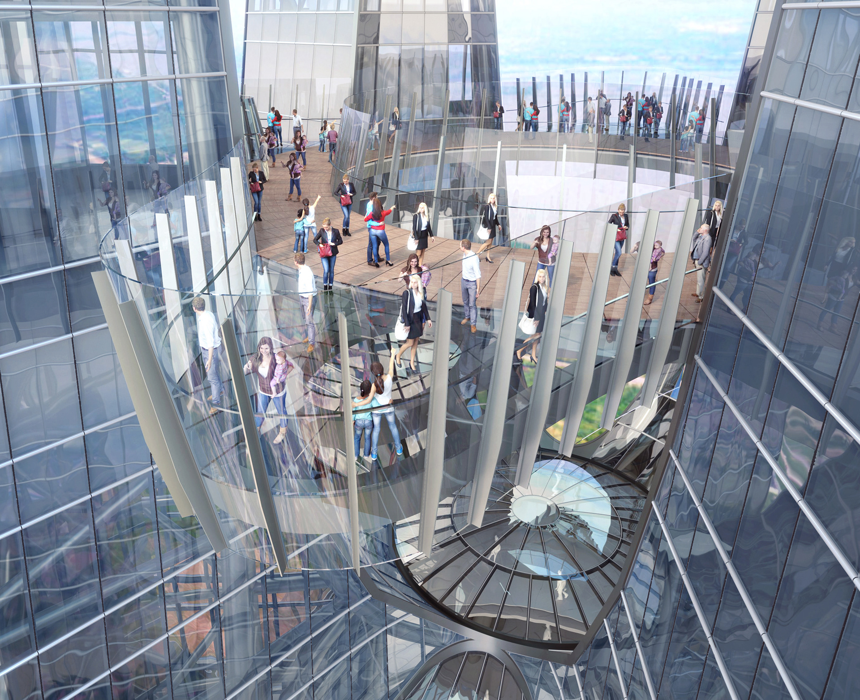
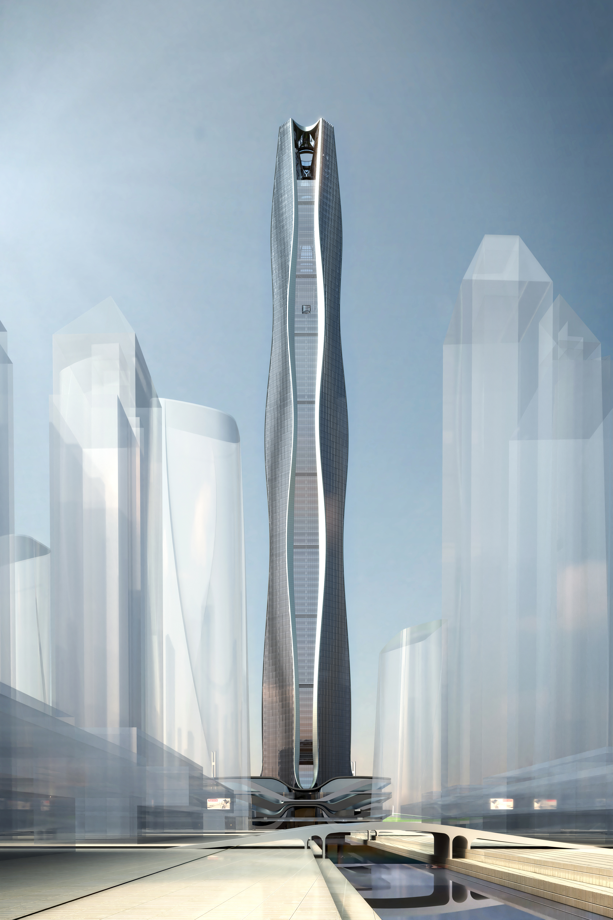
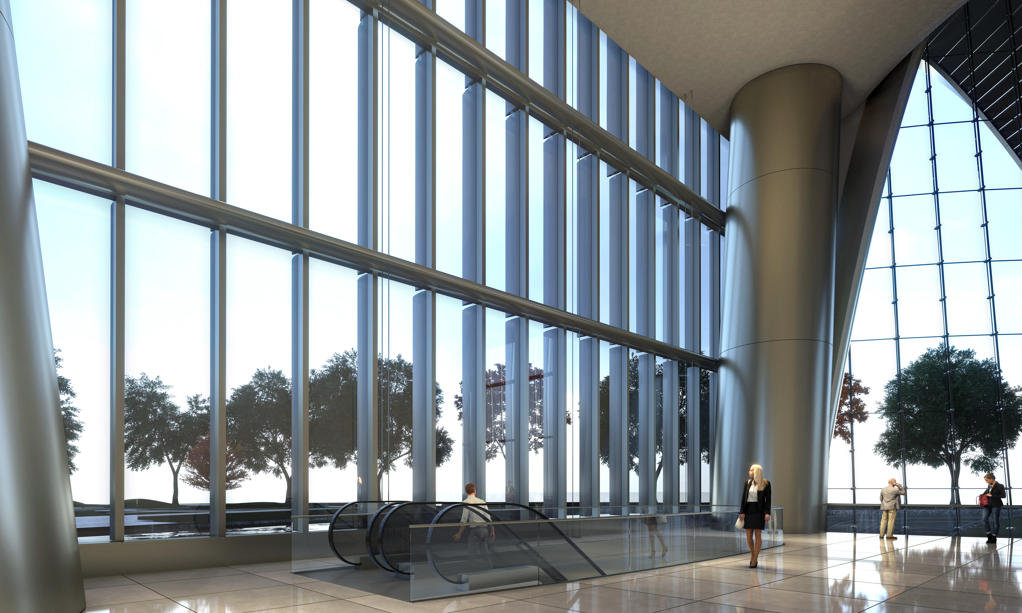
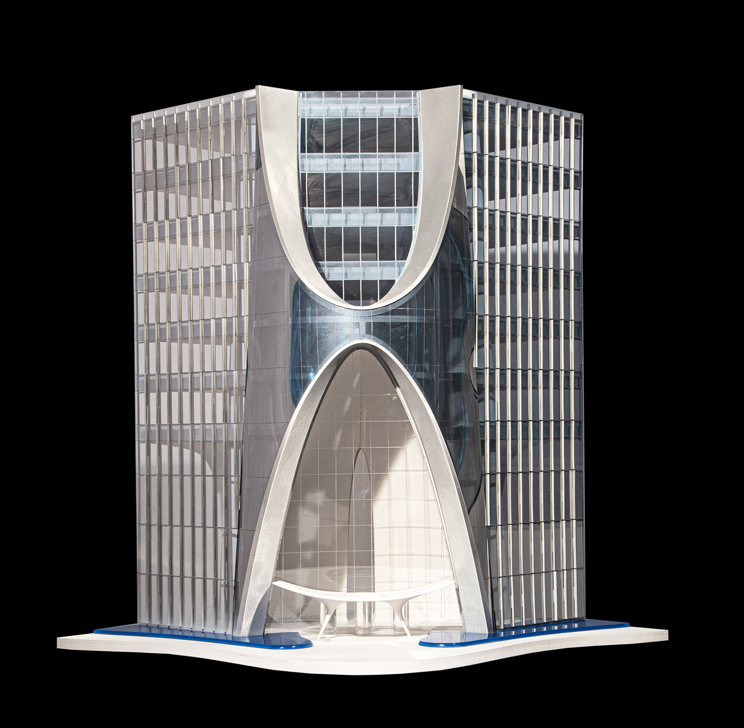
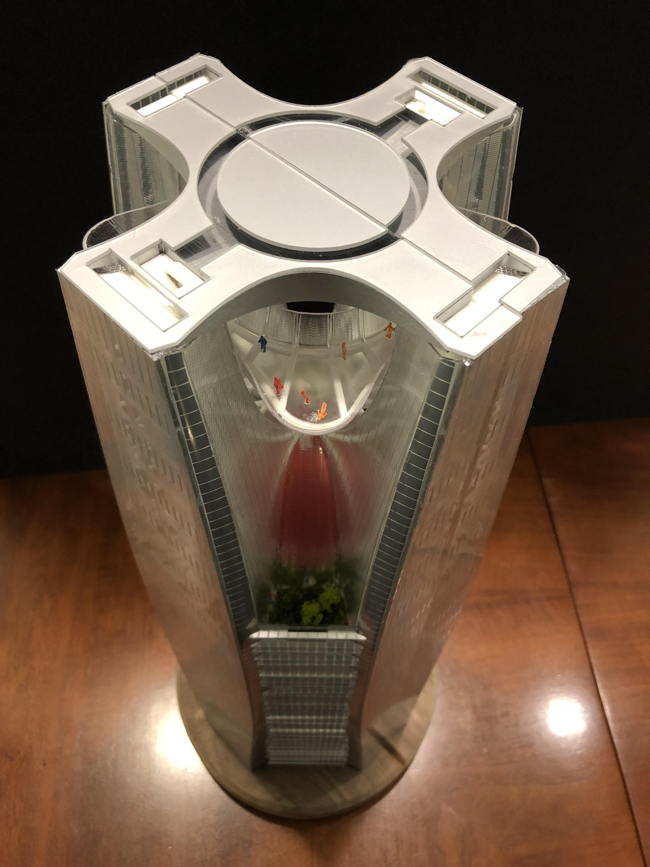
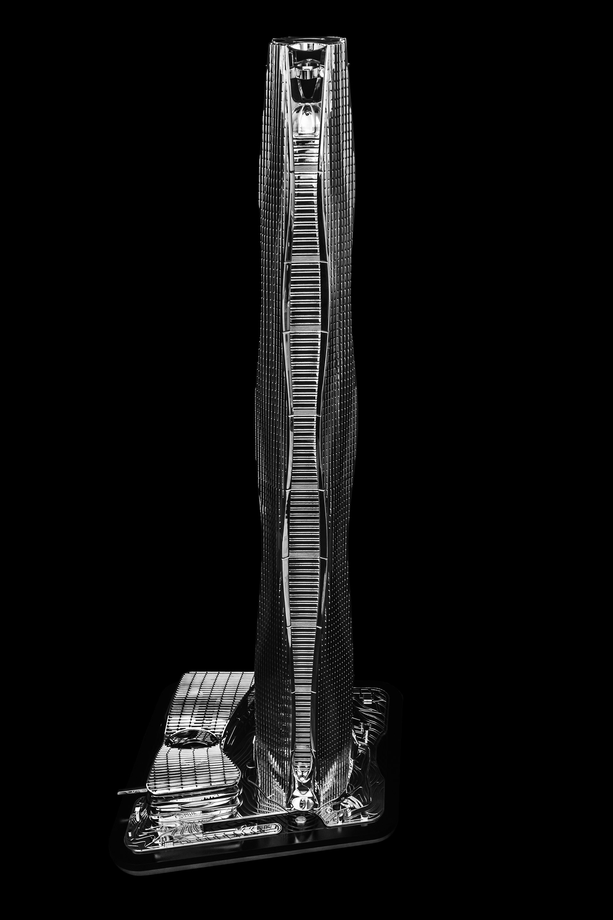
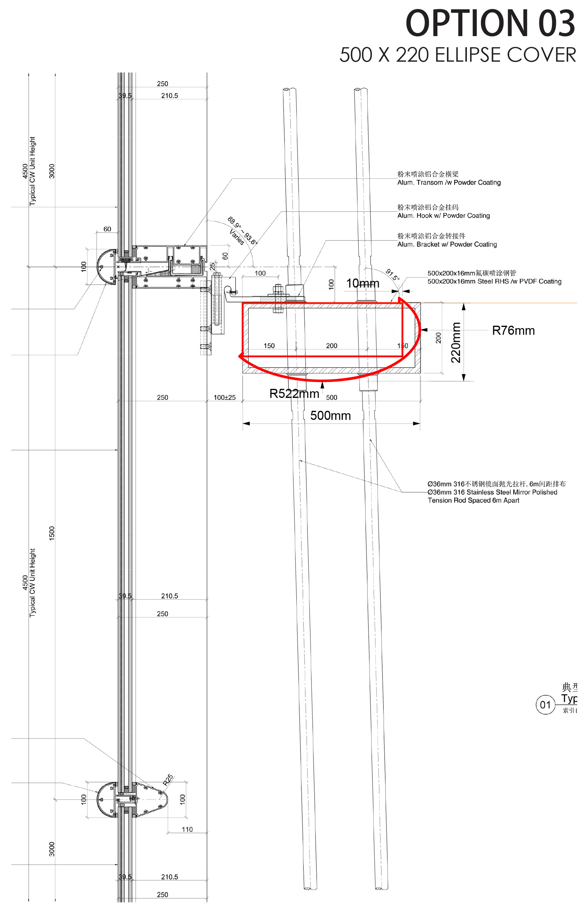
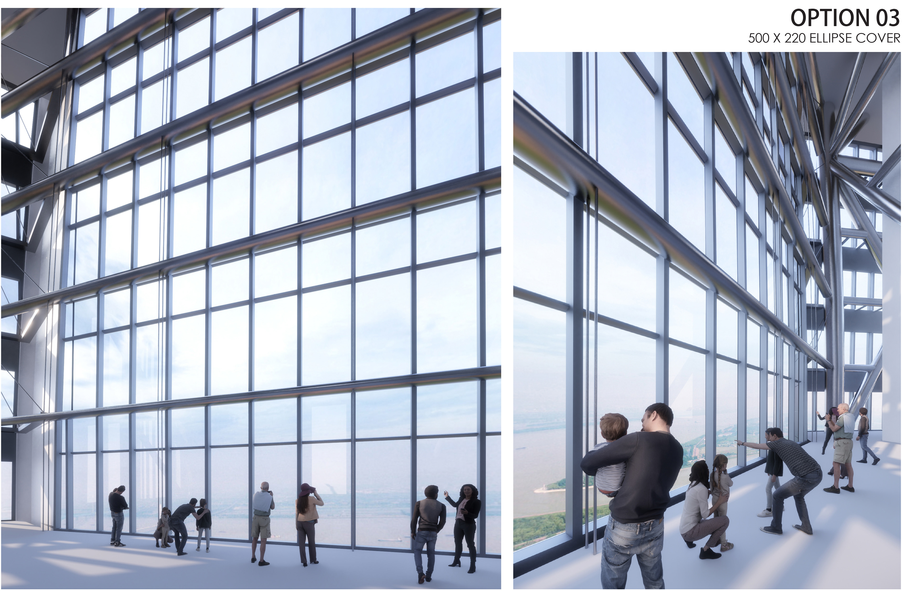
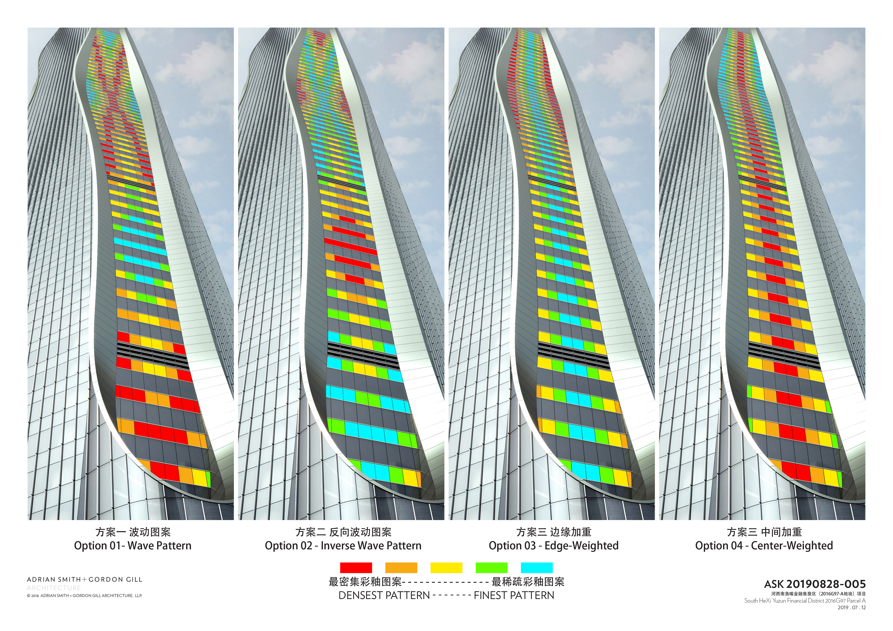
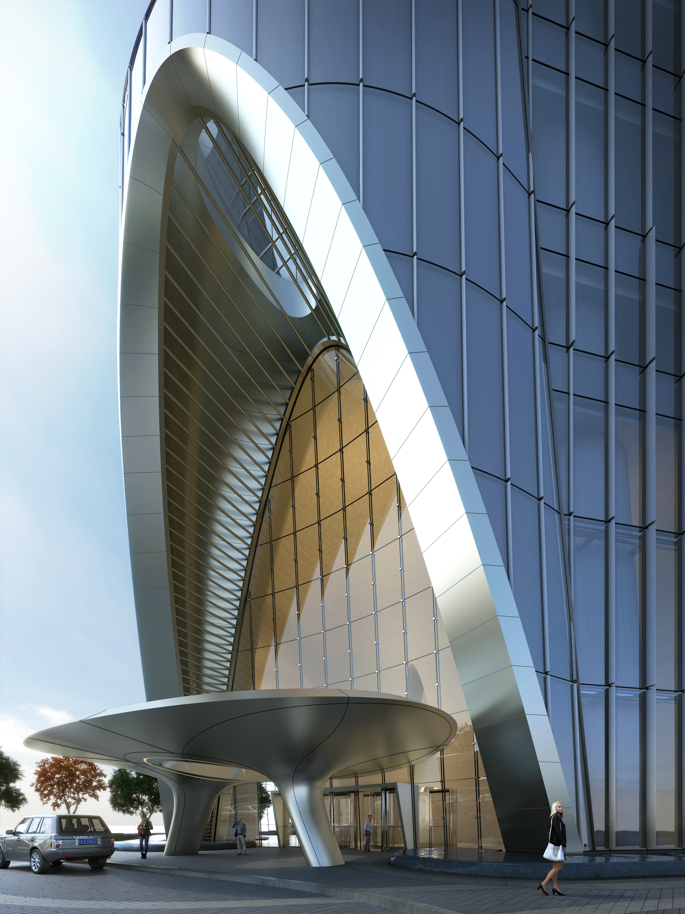
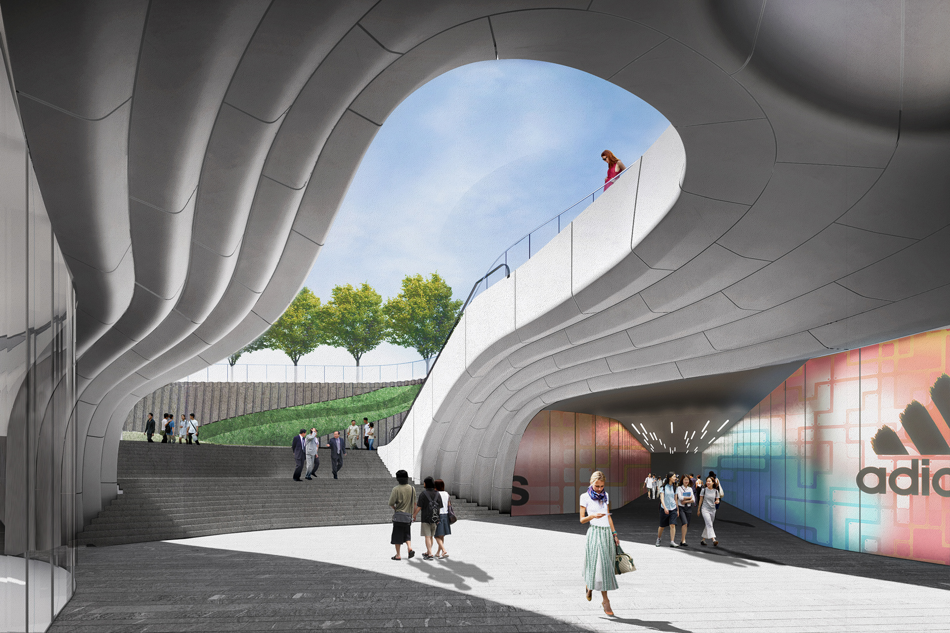
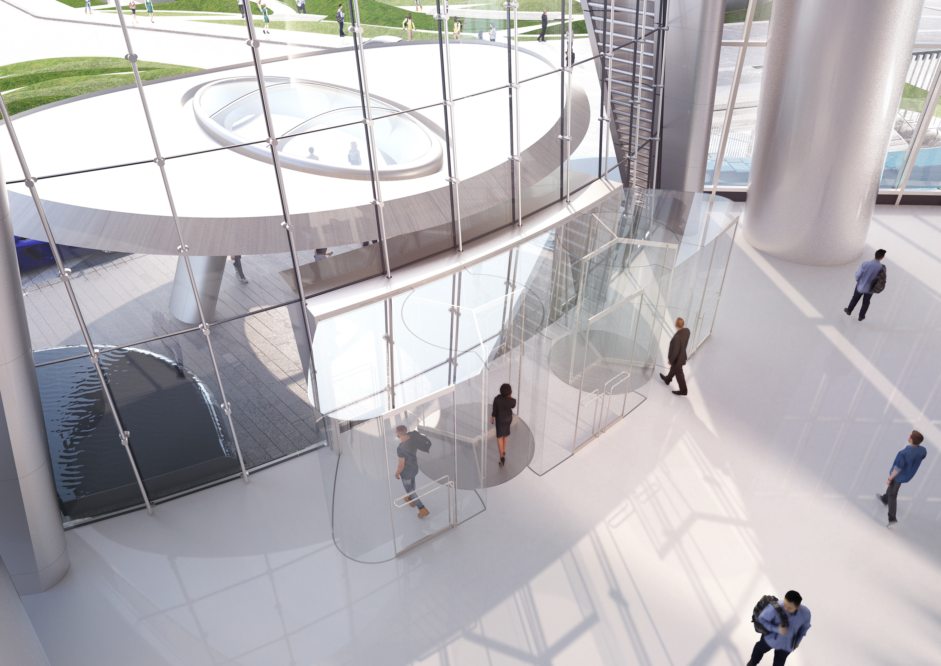
Additional Images + Process
Project Details
Date
Design + Documentation: 2018-2020
Anticipated Completion: 2025
Design + Documentation: 2018-2020
Anticipated Completion: 2025
Client
China Jinmao Holdings Group Limited
China Jinmao Holdings Group Limited
Location
Jianye District of Nanjing, China
Jianye District of Nanjing, China
Site
District Masterplan with 9 plots, 159,000 sqm total site area
Primary Site A: 24,190 sqm
District Masterplan with 9 plots, 159,000 sqm total site area
Primary Site A: 24,190 sqm
Program (Site A)
OFFICE / 500m tower height / 75 office floors / Sky Lobby at +207m / 197,300 sqm program area
OBSERVATION / 4 unique experiential zones / Highest outdoor vantage at +485m / 11,900 sqm program area
RETAIL / 5 Levels / 22,000 sqm / Direct connection to subway station at B1 Level
PARKING / 4 Levels below-grade / 2,000 spaces
OFFICE / 500m tower height / 75 office floors / Sky Lobby at +207m / 197,300 sqm program area
OBSERVATION / 4 unique experiential zones / Highest outdoor vantage at +485m / 11,900 sqm program area
RETAIL / 5 Levels / 22,000 sqm / Direct connection to subway station at B1 Level
PARKING / 4 Levels below-grade / 2,000 spaces
Design and Construction Documents completed at
Adrian Smith + Gordon Gill Architecture
Adrian Smith + Gordon Gill Architecture