Home, Delivered
For over three decades, the Hovey family and Optima team have been designing, developing, and building successful multi-family housing in Illinois and Arizona. The Modular Factory Build project represents a launching point into the congruent single-family housing market. With origins dating back to his Master’s Thesis, modular house design has long been a fascination of David Hovey Sr.
These MFB homes - while early in development - function as learning laboratory for architectural design and expanding the expanding real estate market. The Optima team and I are working to find ways to improve the designs, means, and methods for delivering these homes. Our task is to establish a systematic framework for rapid replication of these modules, with the intention of creating a wide portfolio of module types which can meet the demand of the valley’s luxury home market as well as catering to those looking for affordable single-family homes.
The third MFB home will be completed in Spring 2022; the fourth, fifth, and sixth are currently in design and will deliver before 2023. With each new house comes a greater degree of efficiency, moving closer to a target schedule of 3 months per module unit from start-to-finish.
A Kit of Parts
The interior flexibility of the module units is made possible by the structural system which has been distilled to the fewest possible members and materials.
Two steel vierendeel trusses along the perimeter carry the majority of the load, while joists and wood planking create a lateral diaphragm and serve as the exposed finished surfaces.
Minimalist Interiors with Maximal Views
One of the primary goals in creating the factory-built modules was to eliminate all extraneous materials and processes whenever possible. The result are homes where the raw structural character of the design is visible both outside and within.
Wherever structural elements are not required, the modules are left fully transparent, with floor-to-ceiling glass throughout. Elements creating shading and privacy are introduced only where necessary and are constructed from the same steel shapes as the main structure. The site’s surrounding beauty permeates through the repetition and rational rhythm of architectural elements, filling the interior with nature.
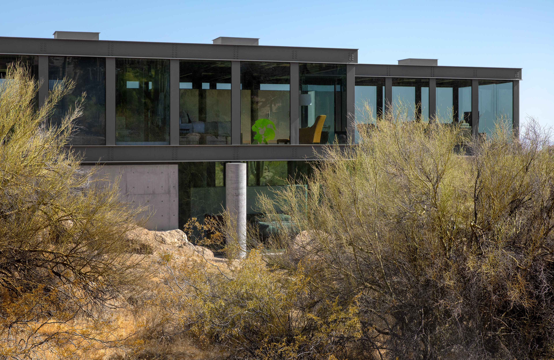
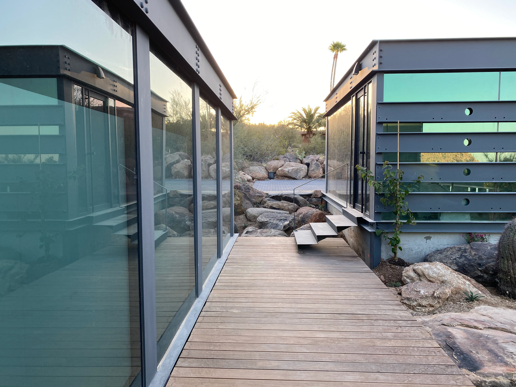
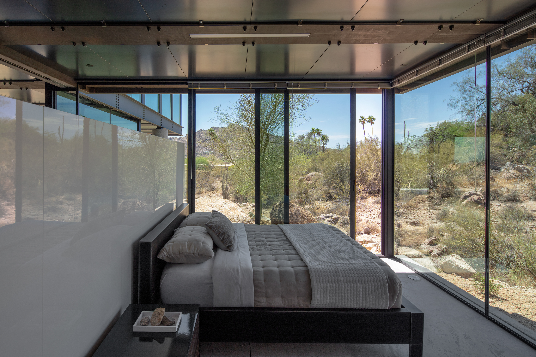
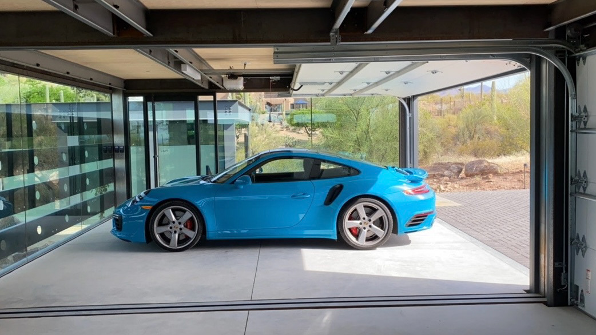
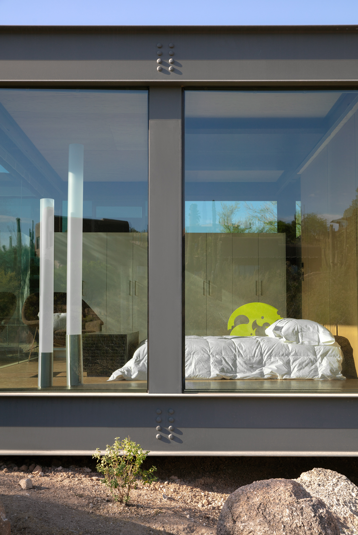
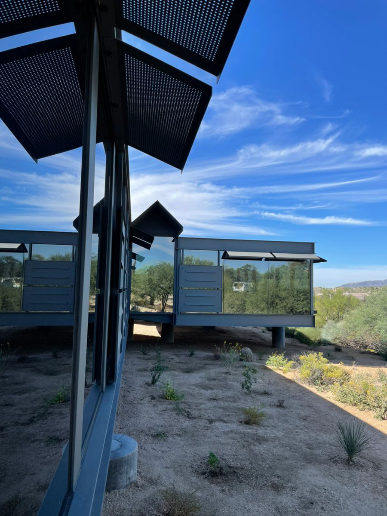
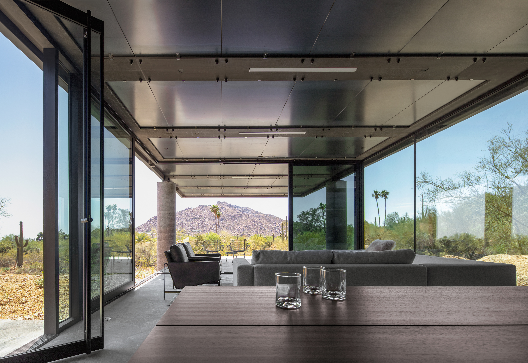
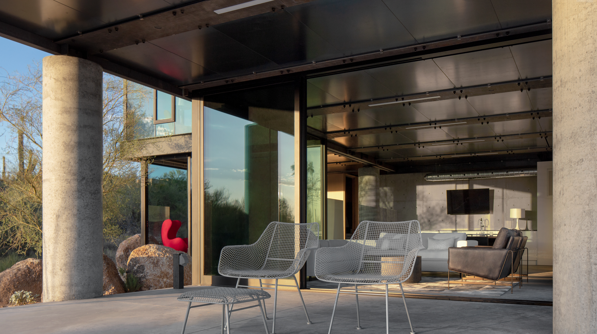
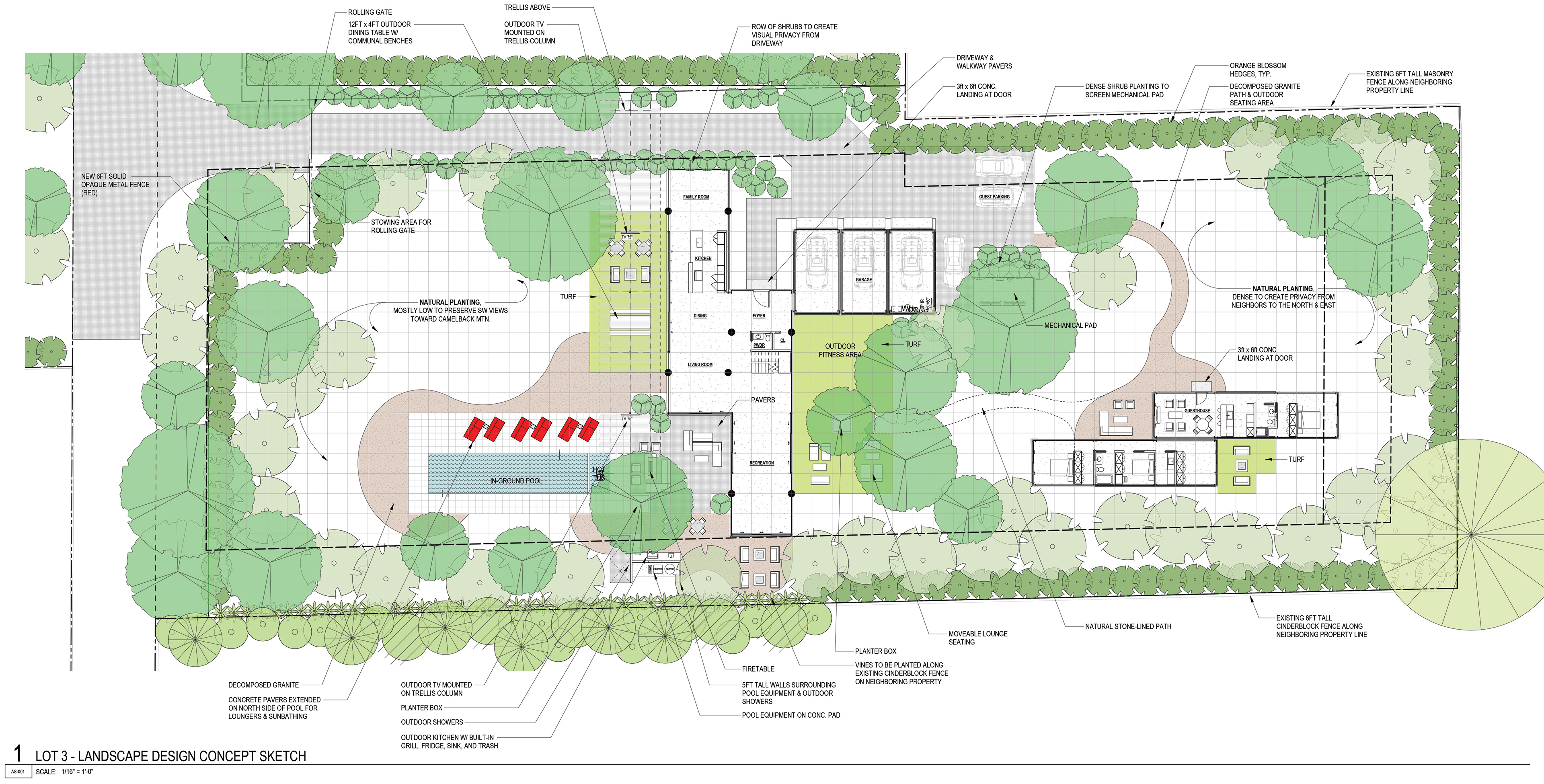
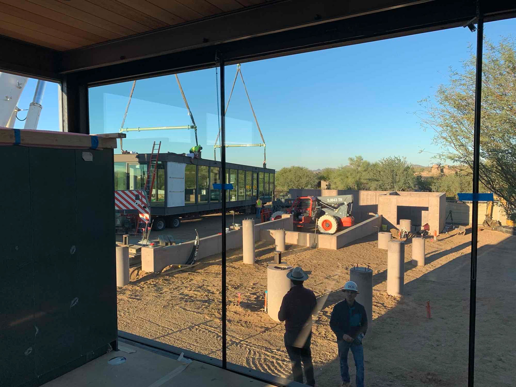
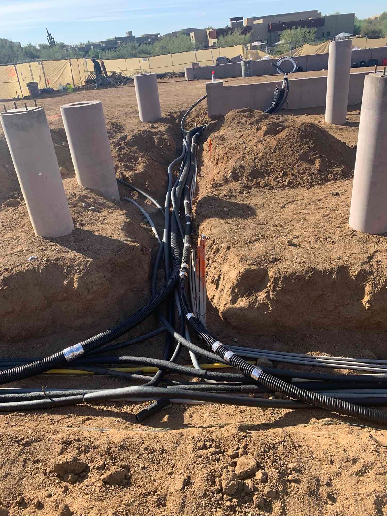
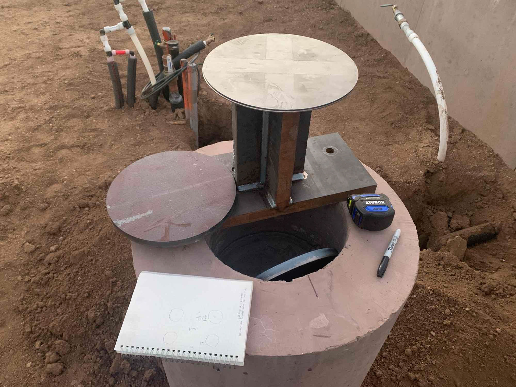
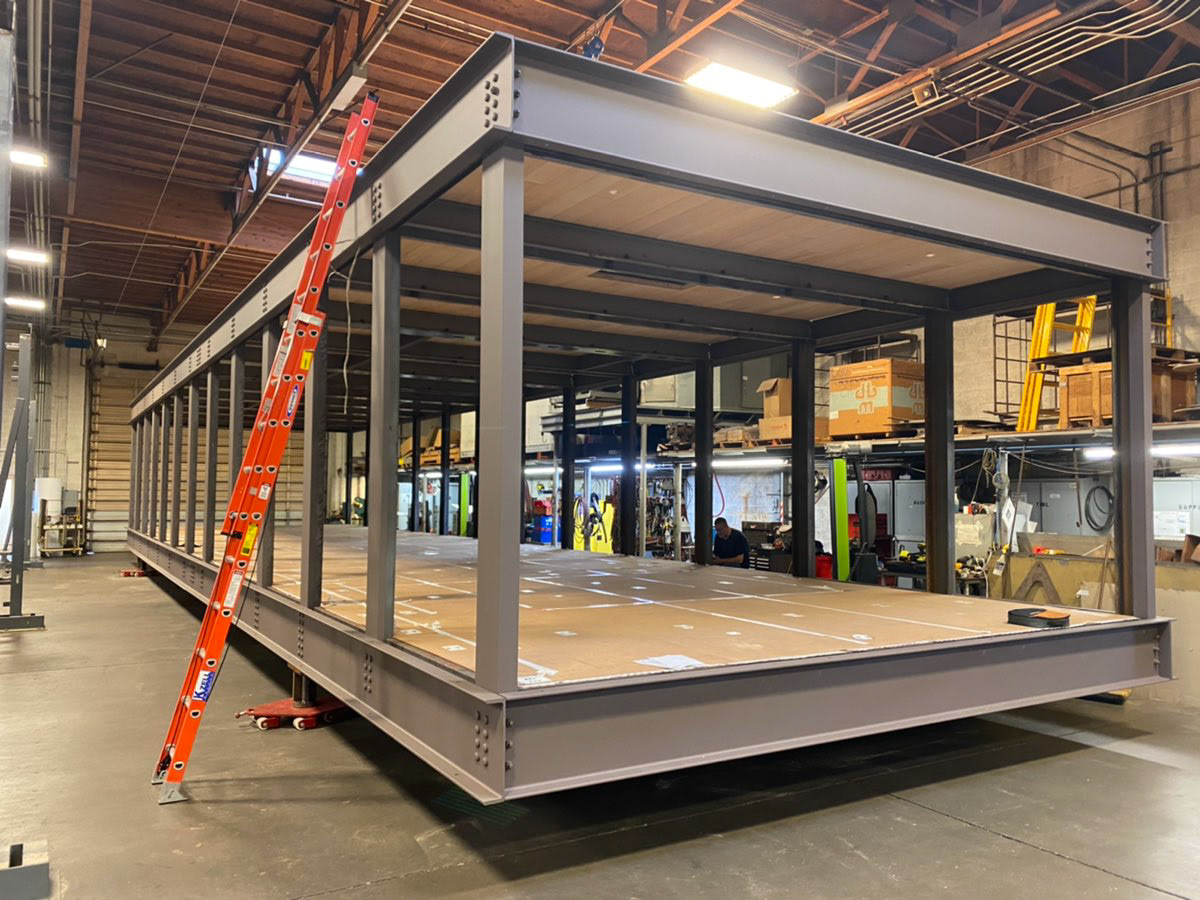
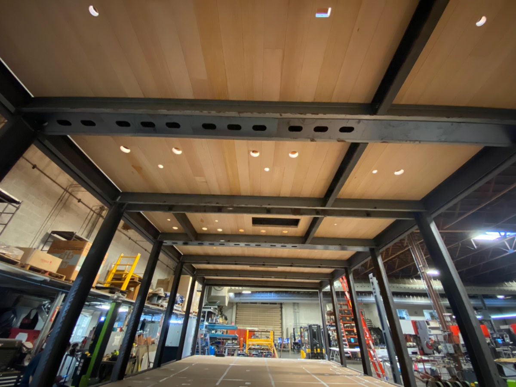
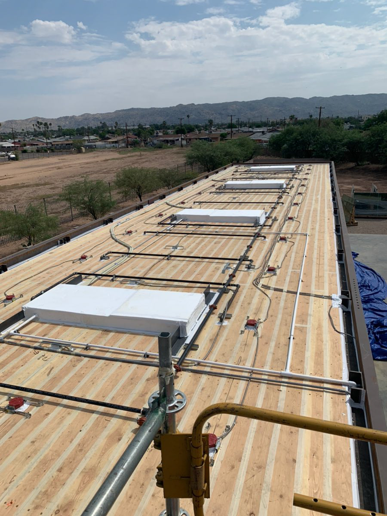
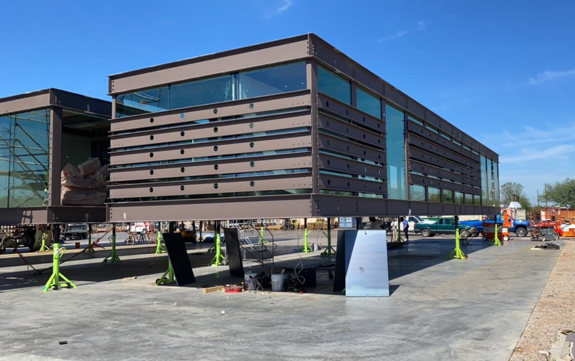
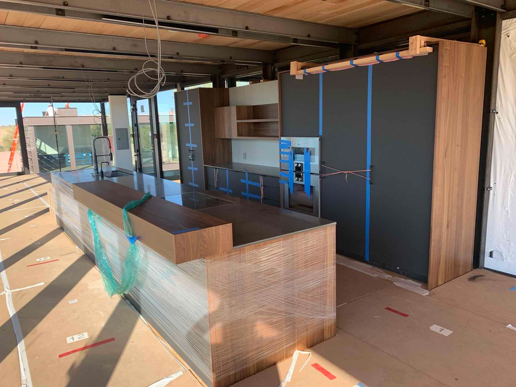
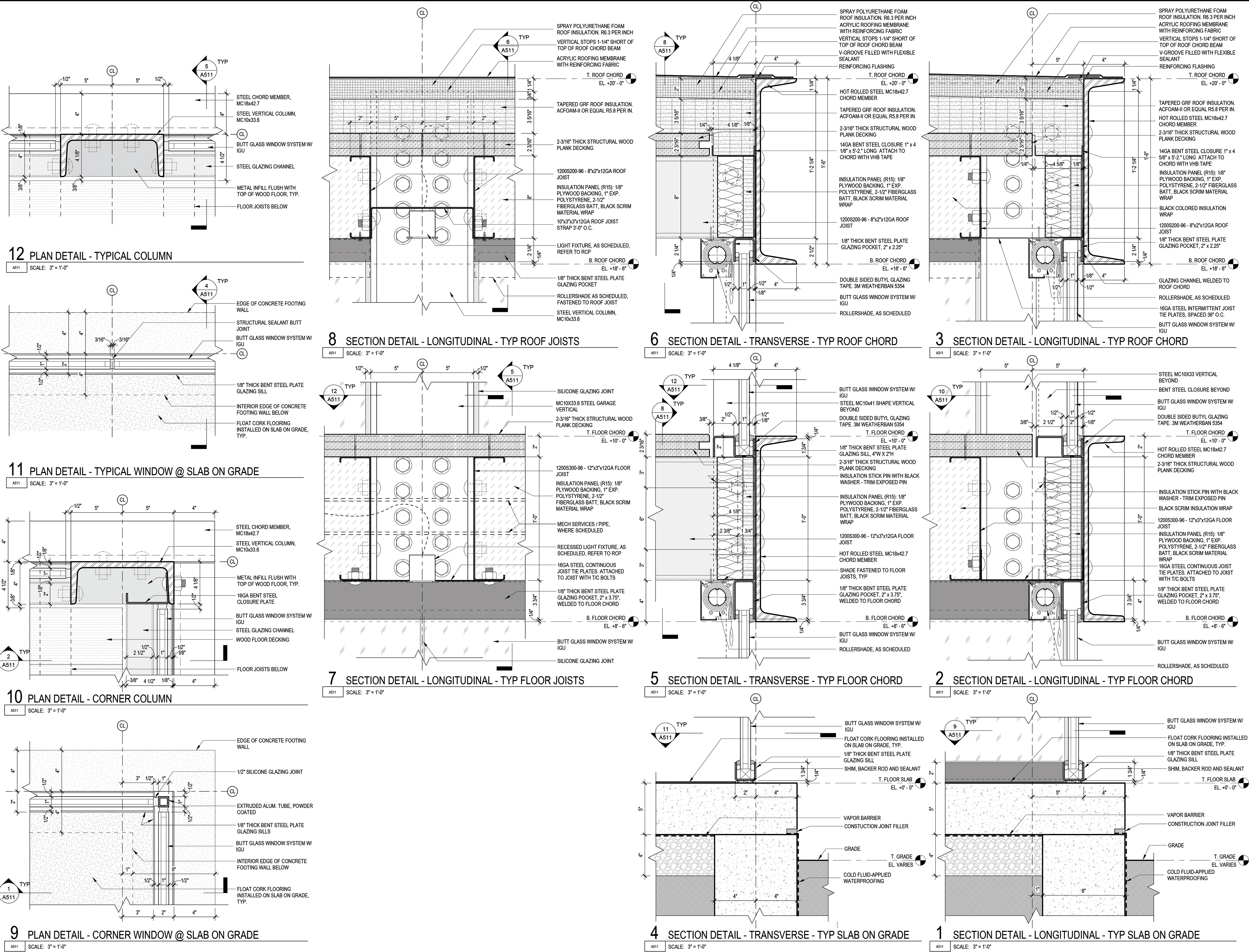
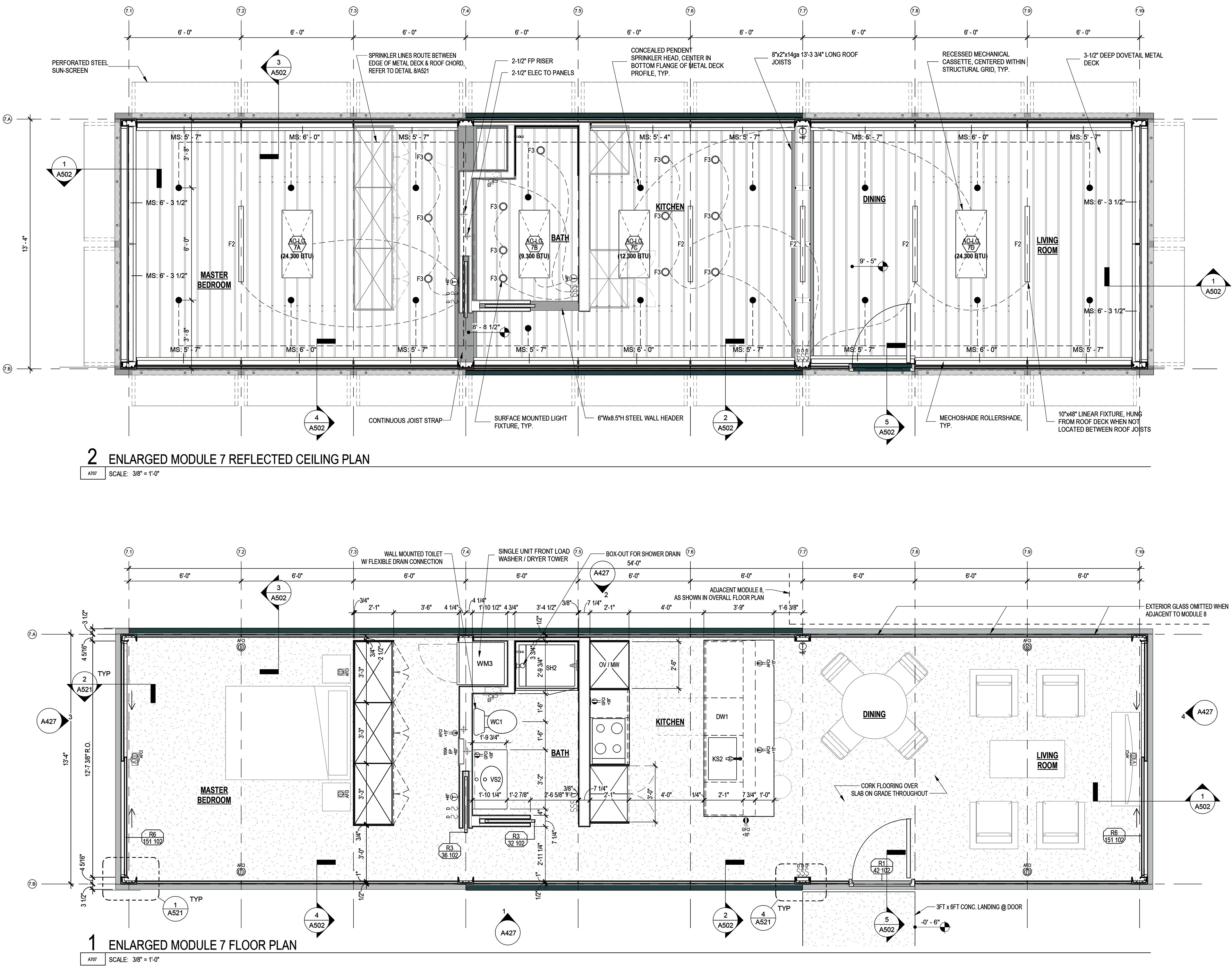
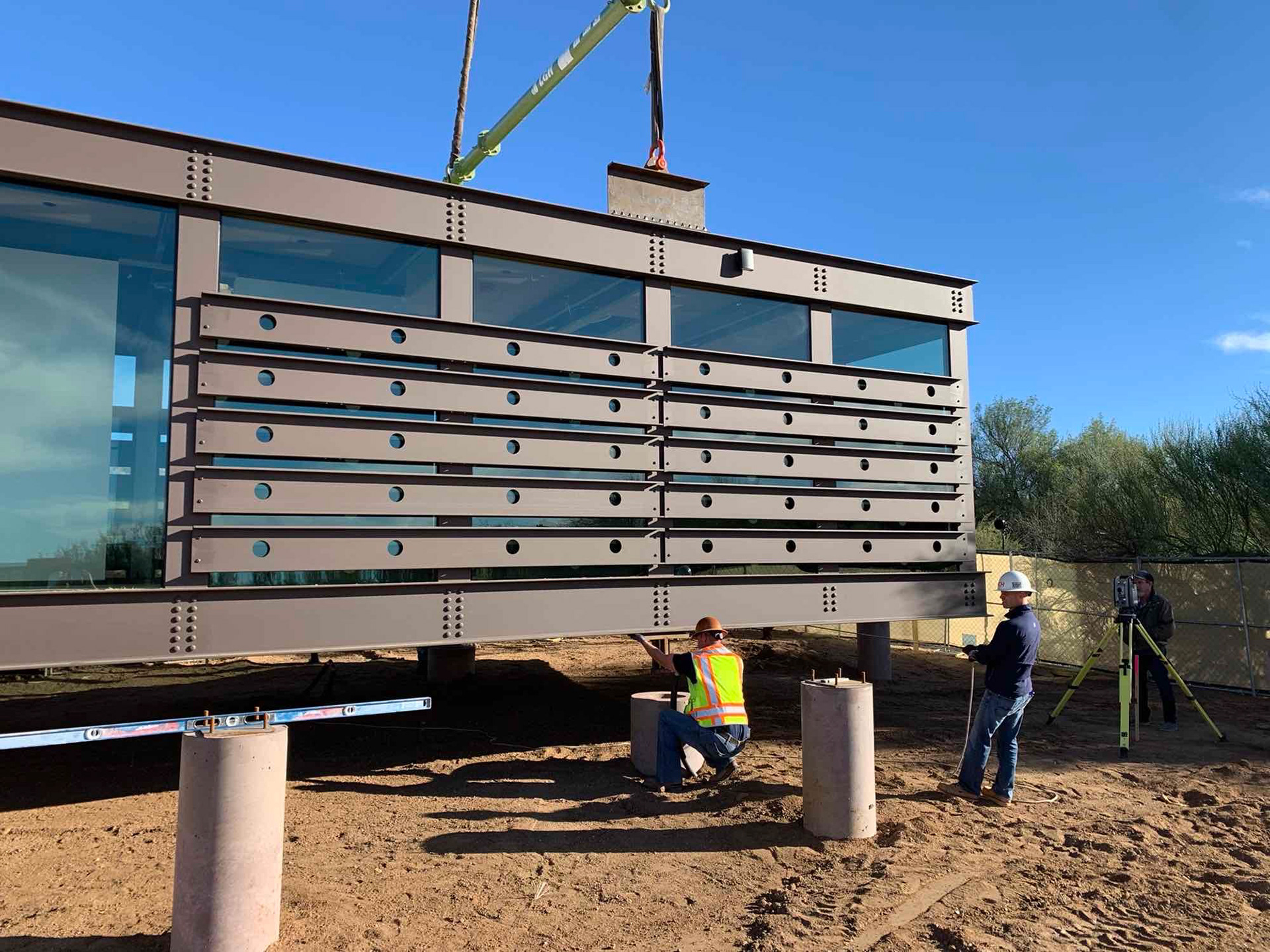
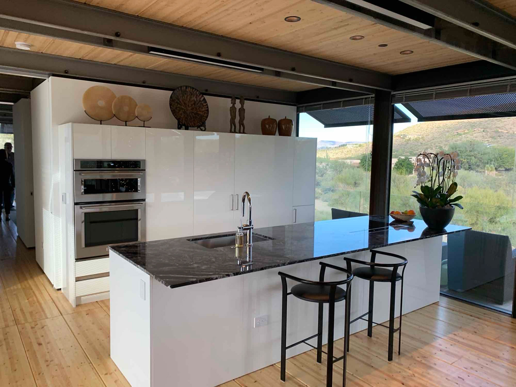
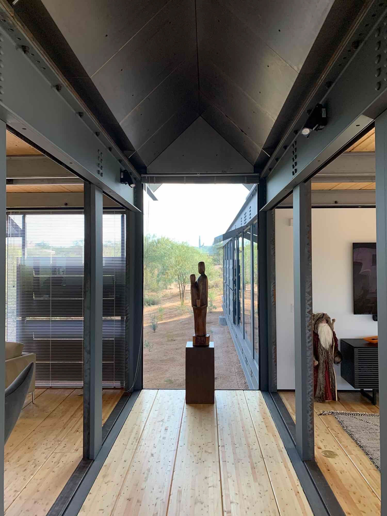
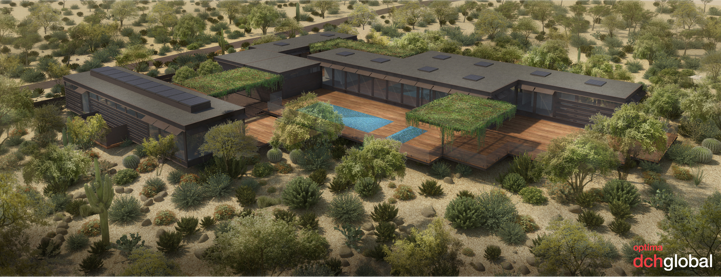
Additional Images + Process
Project Details
Date
Design + Process: 2020-Ongoing
Design + Process: 2020-Ongoing
1st House Completion: Spring 2021
2nd House Completion: Fall 2021
3rd House Completion: Spring 2022
2nd House Completion: Fall 2021
3rd House Completion: Spring 2022
Client
Optima, Inc.
Optima, Inc.
Location
Scottsdale, Phoenix, and Paradise Valley, AZ
Scottsdale, Phoenix, and Paradise Valley, AZ
Program
SINGLE-FAMILY RESIDENTIAL / 1-5 Factory Module Units per Home / 2BR to 6BR / 1,300sf to +6,000sf / 1 to 2 Stories
SINGLE-FAMILY RESIDENTIAL / 1-5 Factory Module Units per Home / 2BR to 6BR / 1,300sf to +6,000sf / 1 to 2 Stories
The first MFB houses are intended to be utilized as luxury single-family home rentals,
with the intention of moving into the affordable housing market as efficiency in production is achieved.
with the intention of moving into the affordable housing market as efficiency in production is achieved.
All project images & content are the explicit property of Optima, Inc and may not be copied or reproduced
Optima, Inc
Optima, Inc