Comprehensive Care Under One Roof
In 2013, world-renowned neurosurgeon Dr. Amin Kassam joined Aurora Healthcare to establish the Aurora Neuroscience Innovation Institute (ANII). Dr. Kassam’s unique surgical breakthroughs including minimally invasive Expanded Endoscopic Endonasal procedures and a 6 Pillars Approach to treating brain tumors has positioned Aurora at the forefront of neurological care.
Brubaker Architects was given the task of developing interdependent suites designed specifically for
Dr. Kassam’s unique methodologies. Once complete in 2015, ANII will be able to provide specialized care at every stage.
Dr. Kassam’s unique methodologies. Once complete in 2015, ANII will be able to provide specialized care at every stage.
Educating the Next Generation
ANII provides superior care to patients today while simultaneously remaining at the forefront of neurological advances and surgical techniques. One of the primary objectives for ANII’s new operating suite was to provide the means for Dr. Kassam share his approach with visiting surgeons from around the world.
The new operating suite was designed with a 23-seat live viewing gallery. In addition, each new operating room shares a state-of-the-art compact intraoperative MRI and is a fully integrated hybrid imaging suite which can be broadcast and monitored from anywhere in the world at all times.
An Architectural Incision
The new viewing gallery program necessitated an additional building enclosure situated at the intersection of two existing structures. The gallery’s location between these two independent hospital additions provides the perfect vantage into the operating rooms from the Neuro ICU wing on the floor above, joining the separate Neuro suites.
The new gallery’s structure is designed as an extension of the steel structure which it sits on and tightly hugs the adjacent concrete building to maintain visual continuity along the south elevation. High clerestory windows with mechanized blackout shades along the gallery perimeter allow plenty of natural light and full light-level control when operations are in progress.
"Remarkable Facility" News segment covered by Fox 6 Milwaukee on April 30, 2015
Fox News Segment Website
Fox News Segment Website

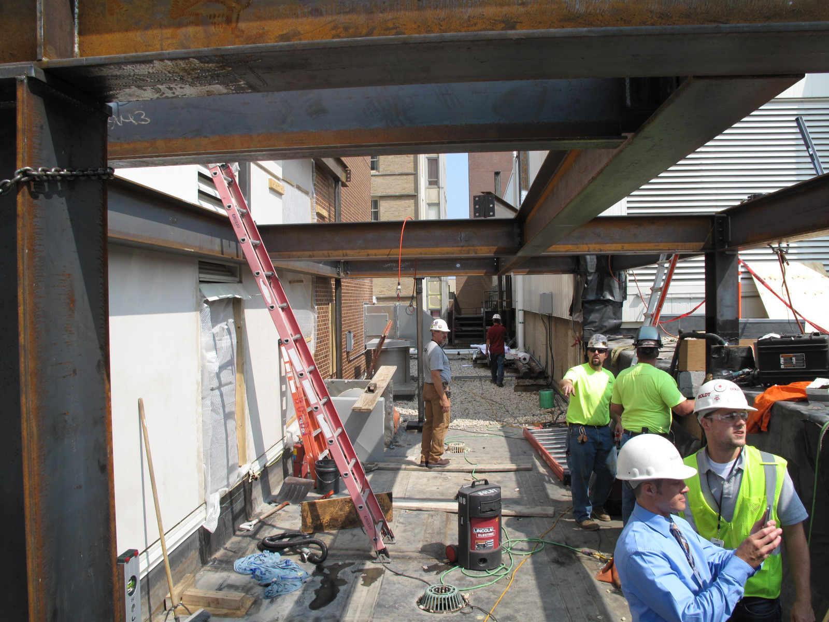
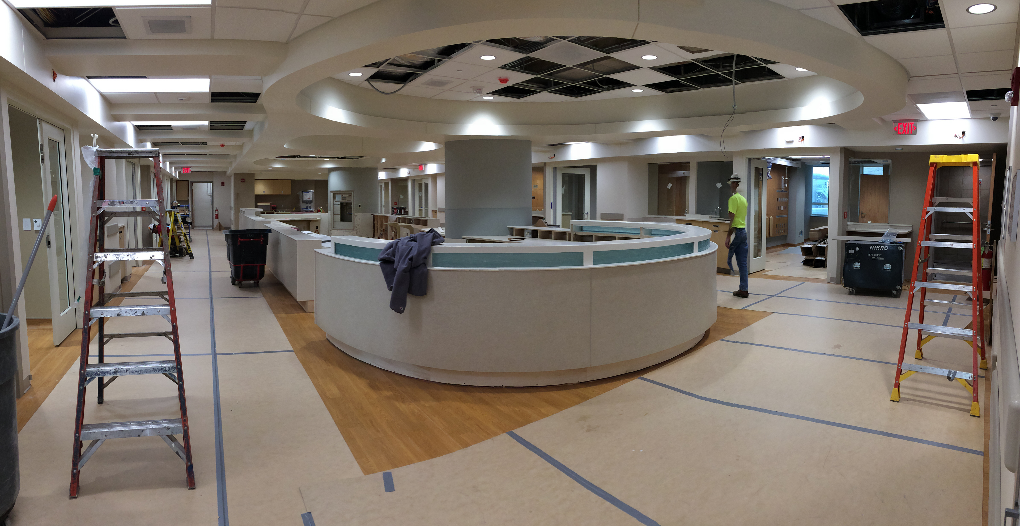
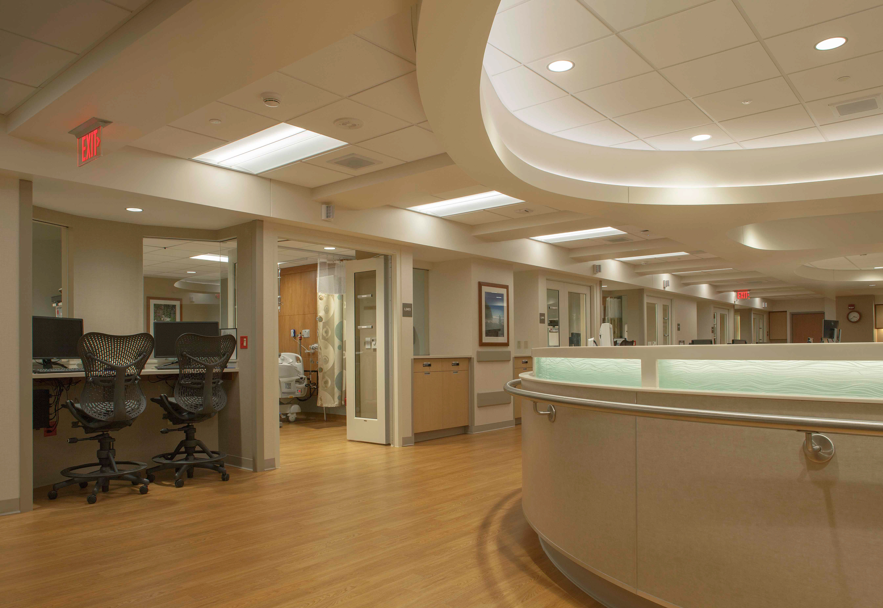
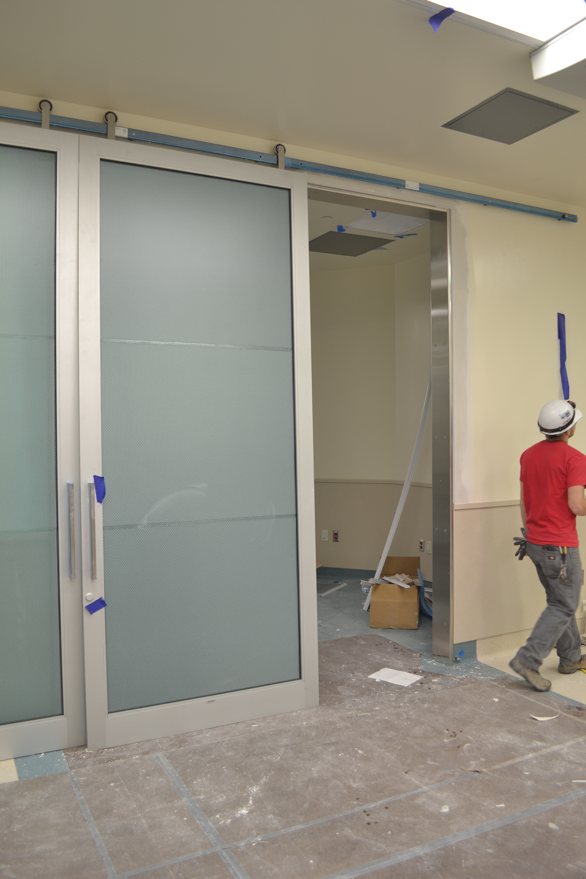
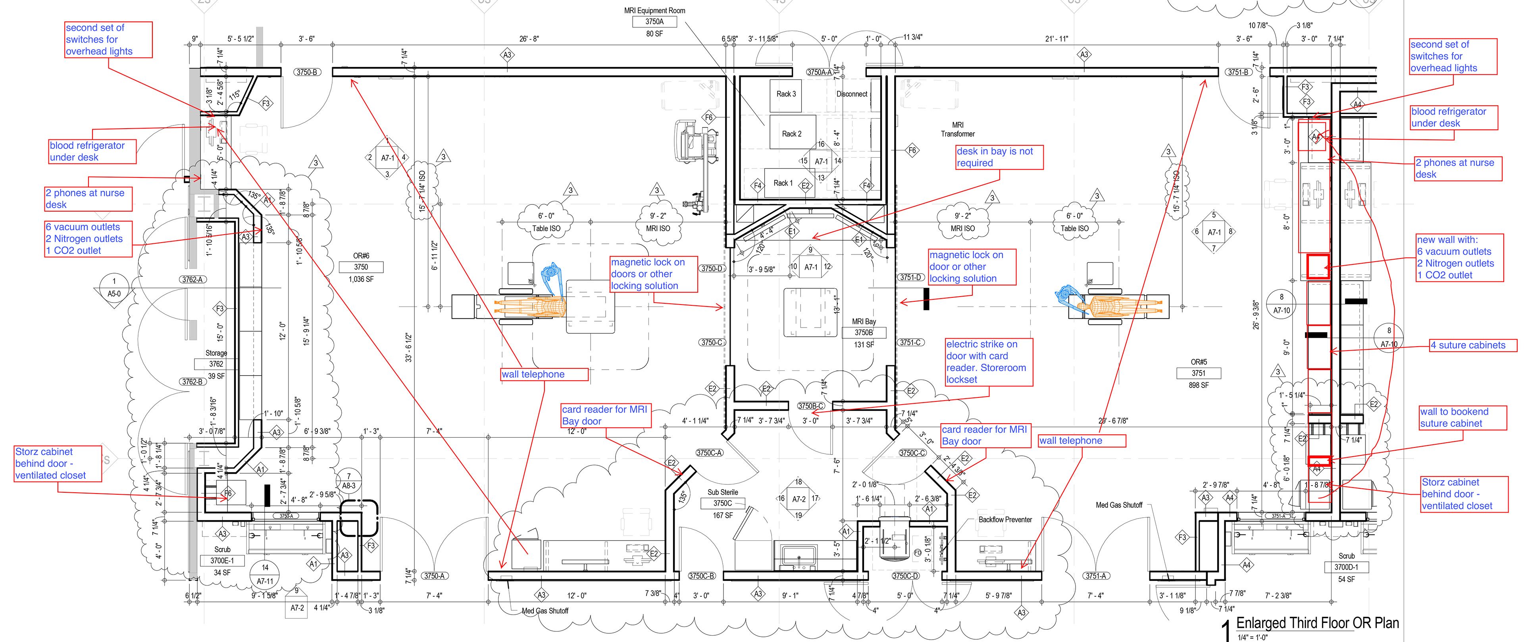
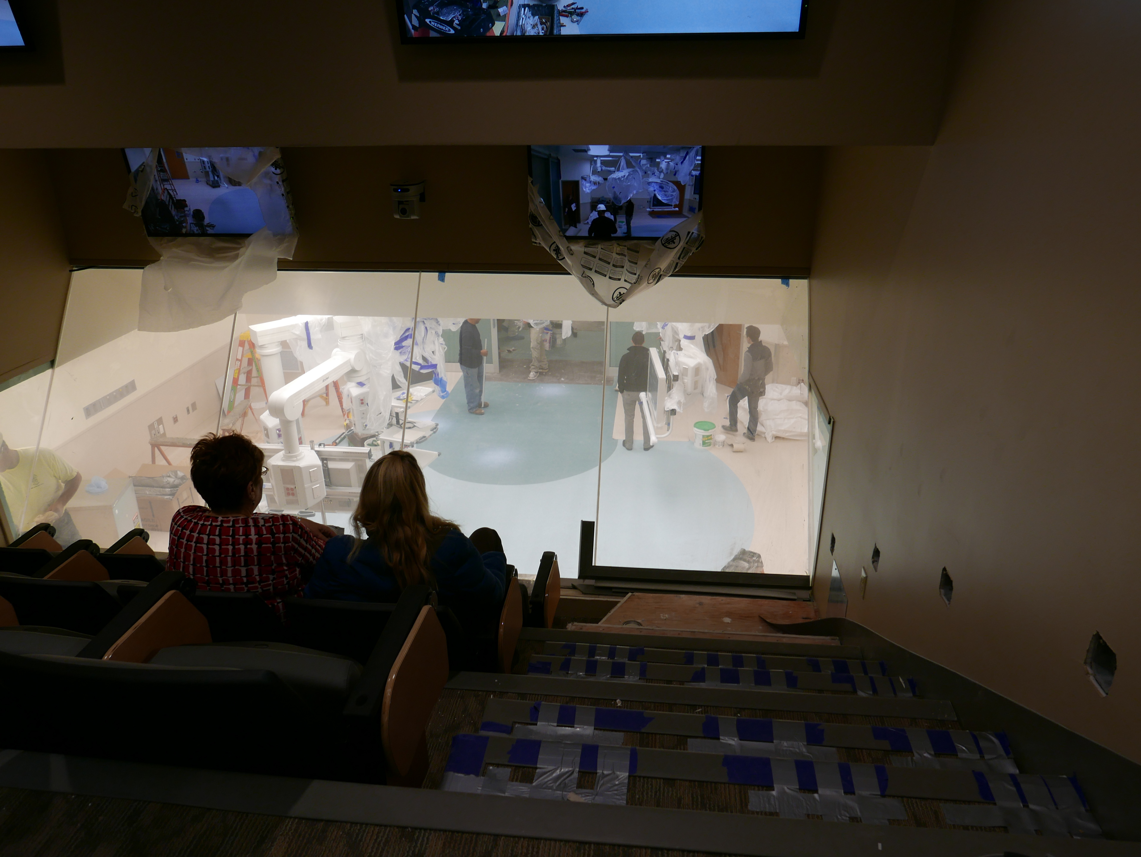
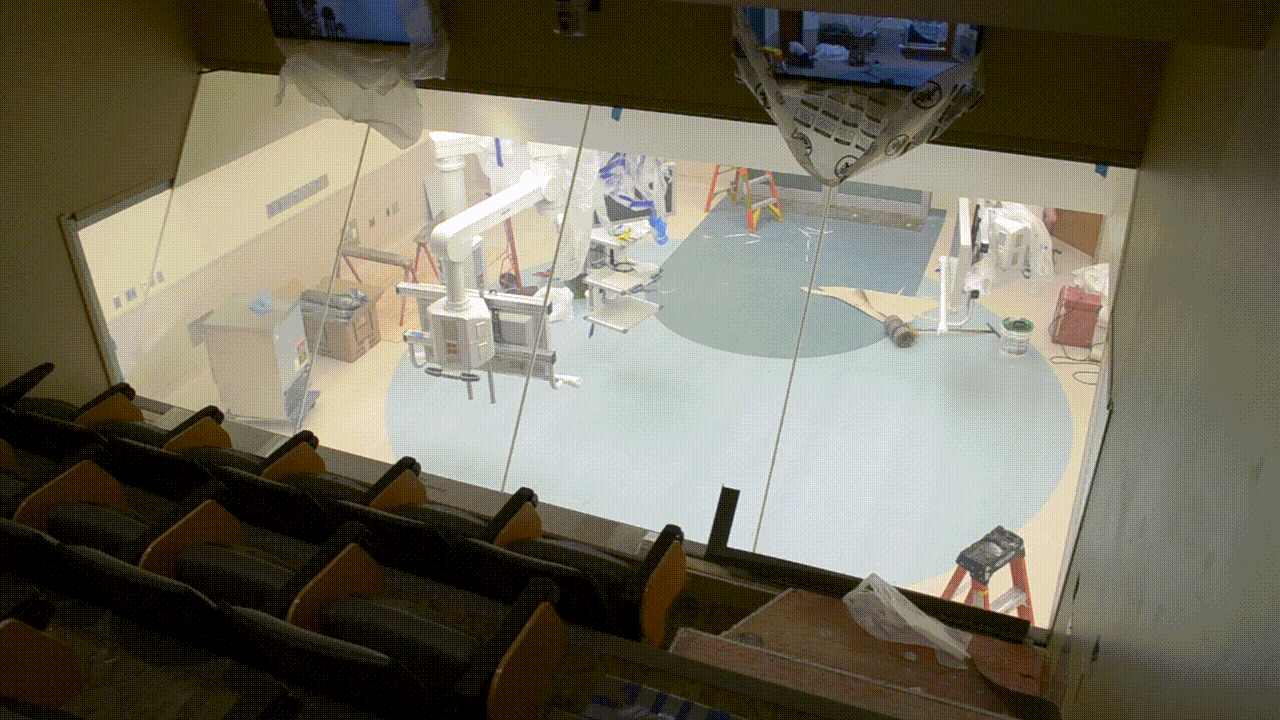
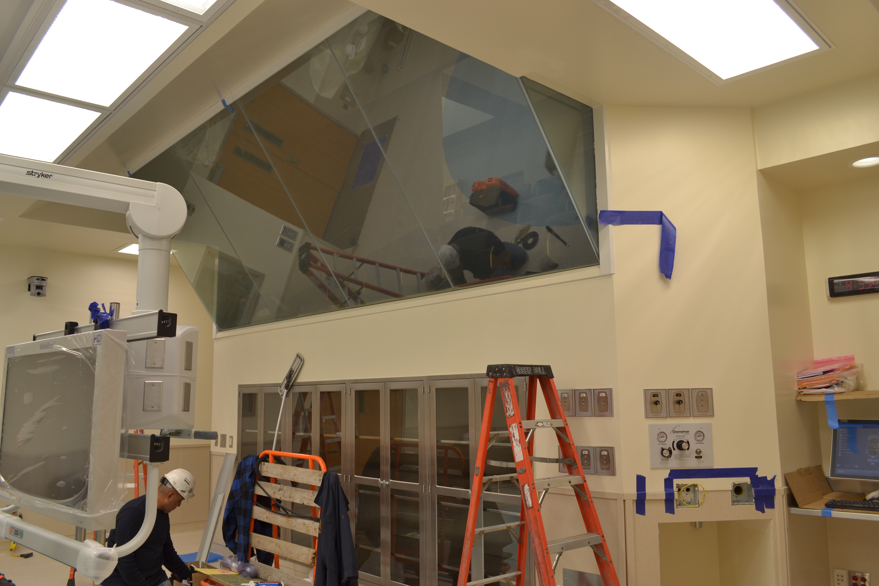
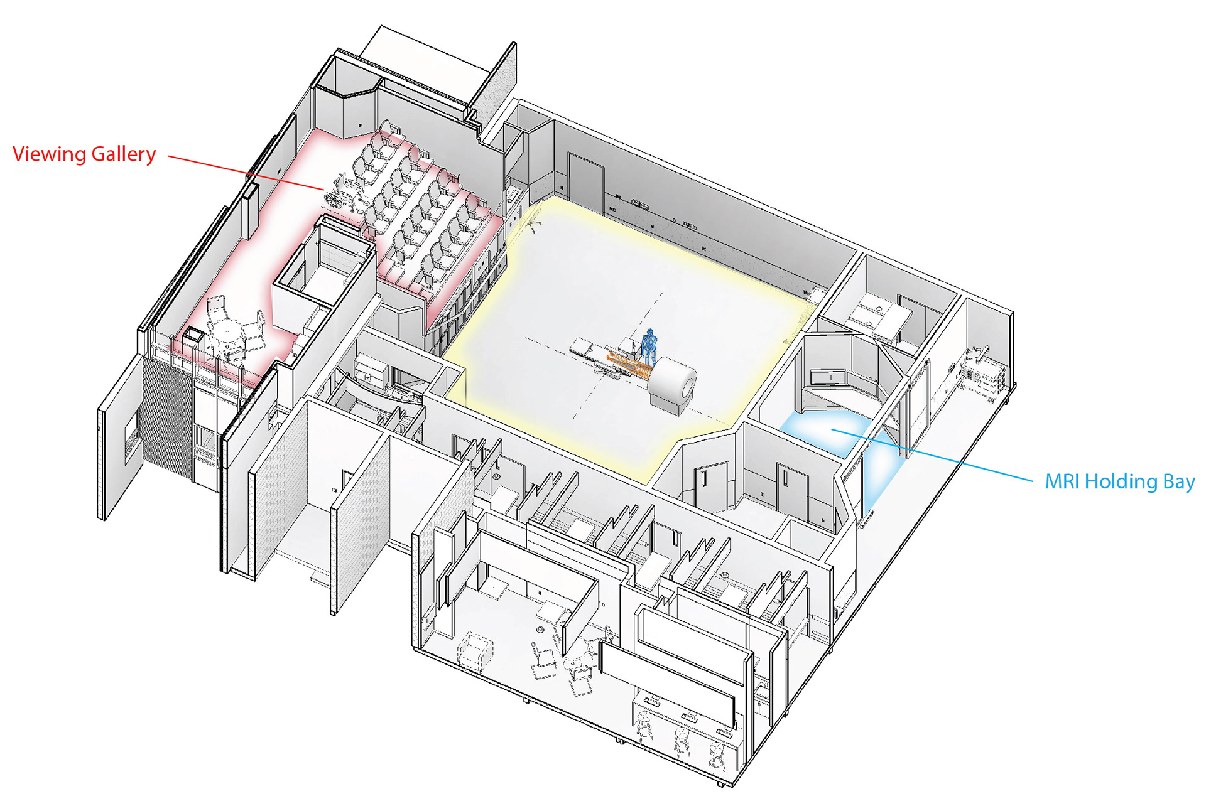
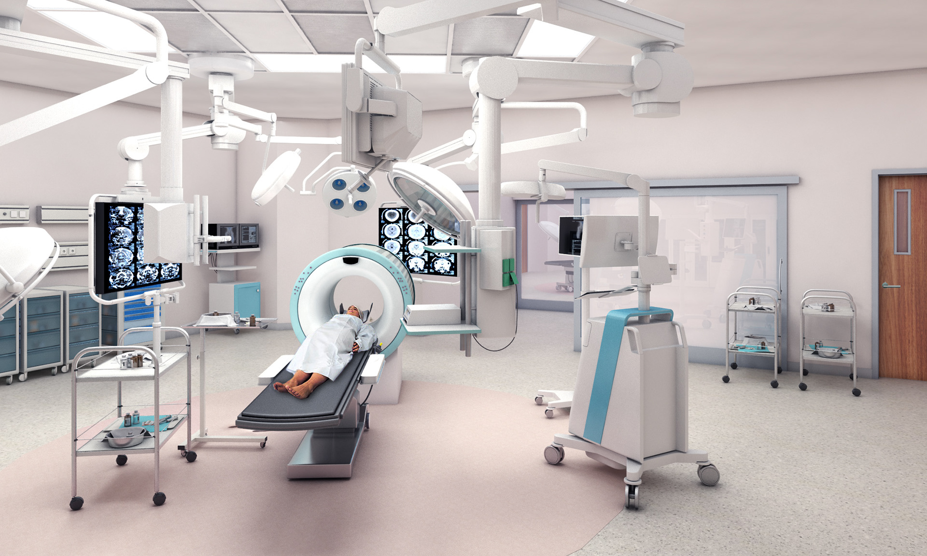
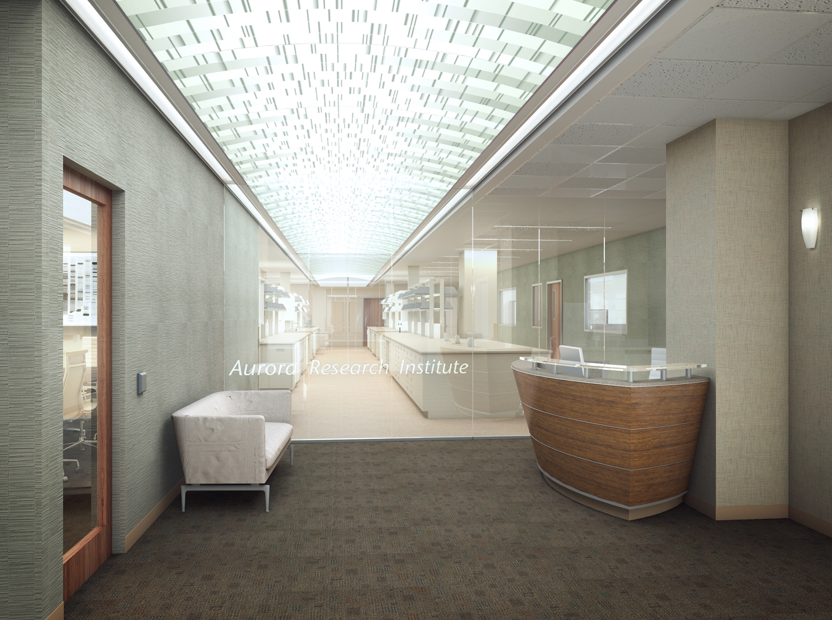
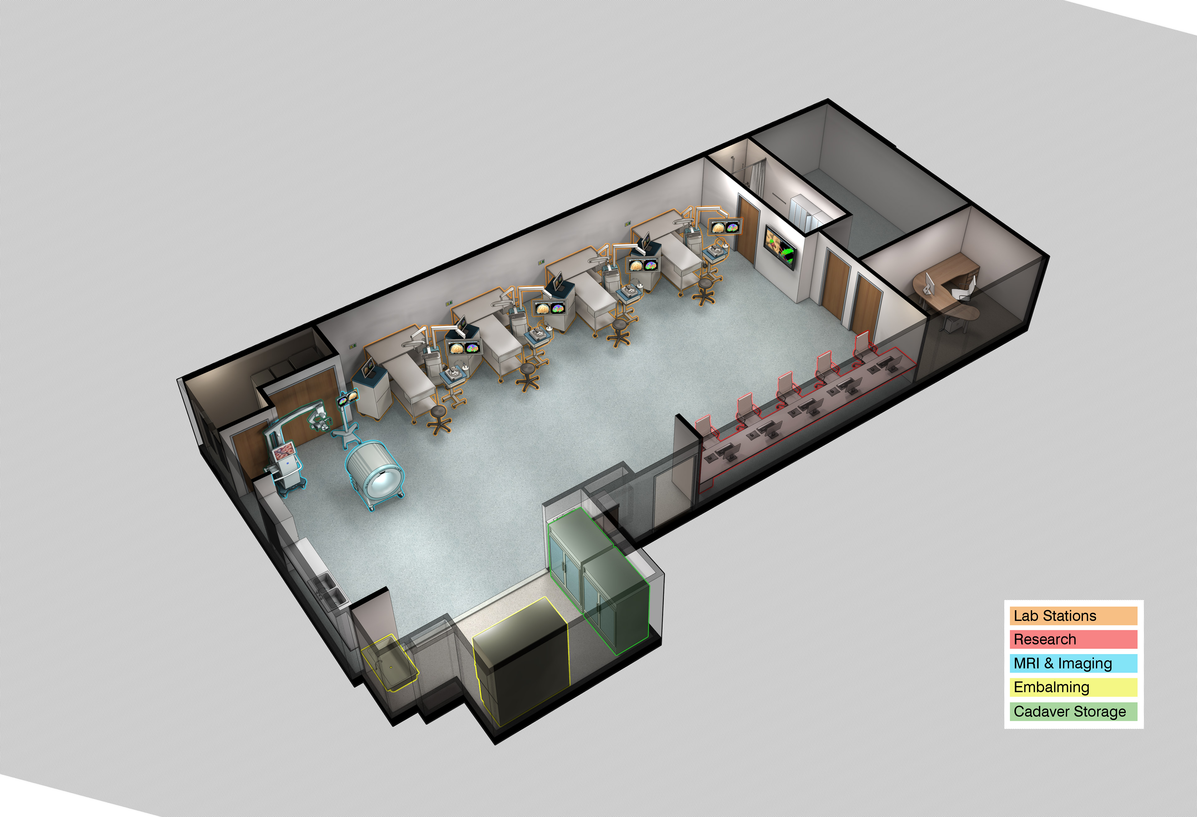
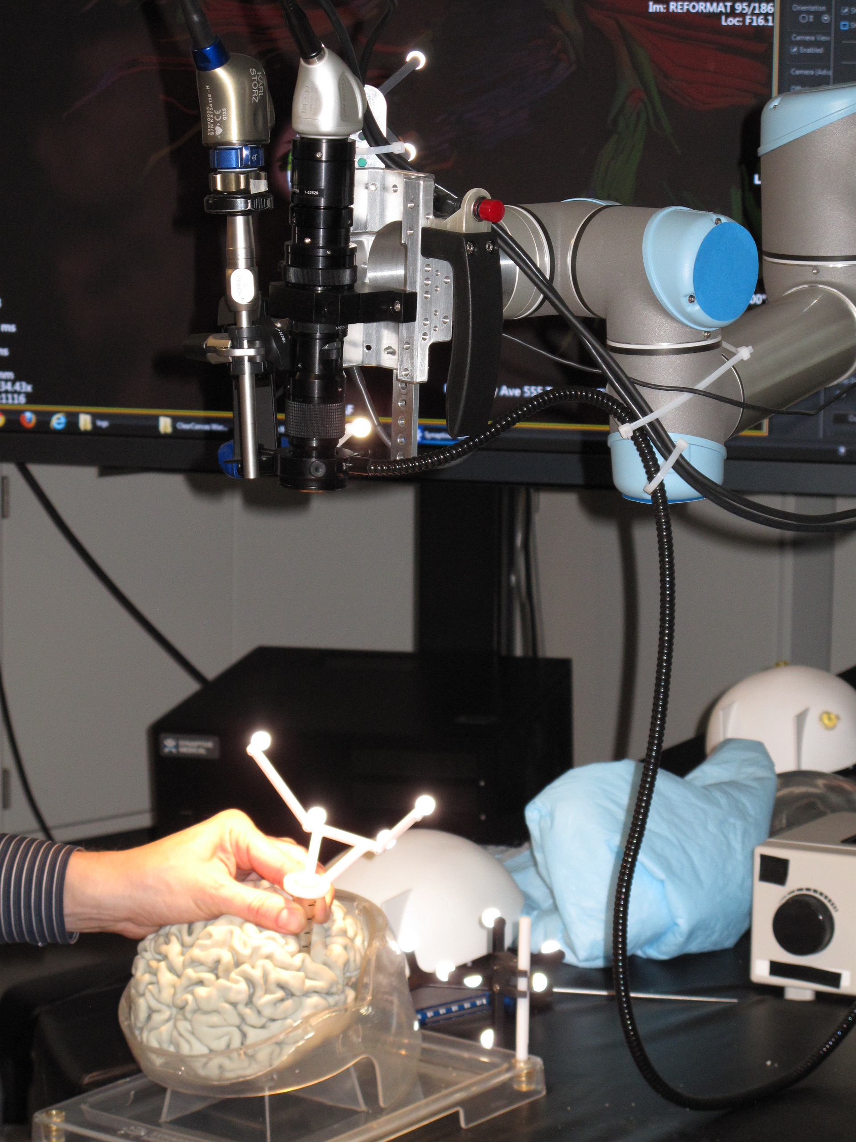
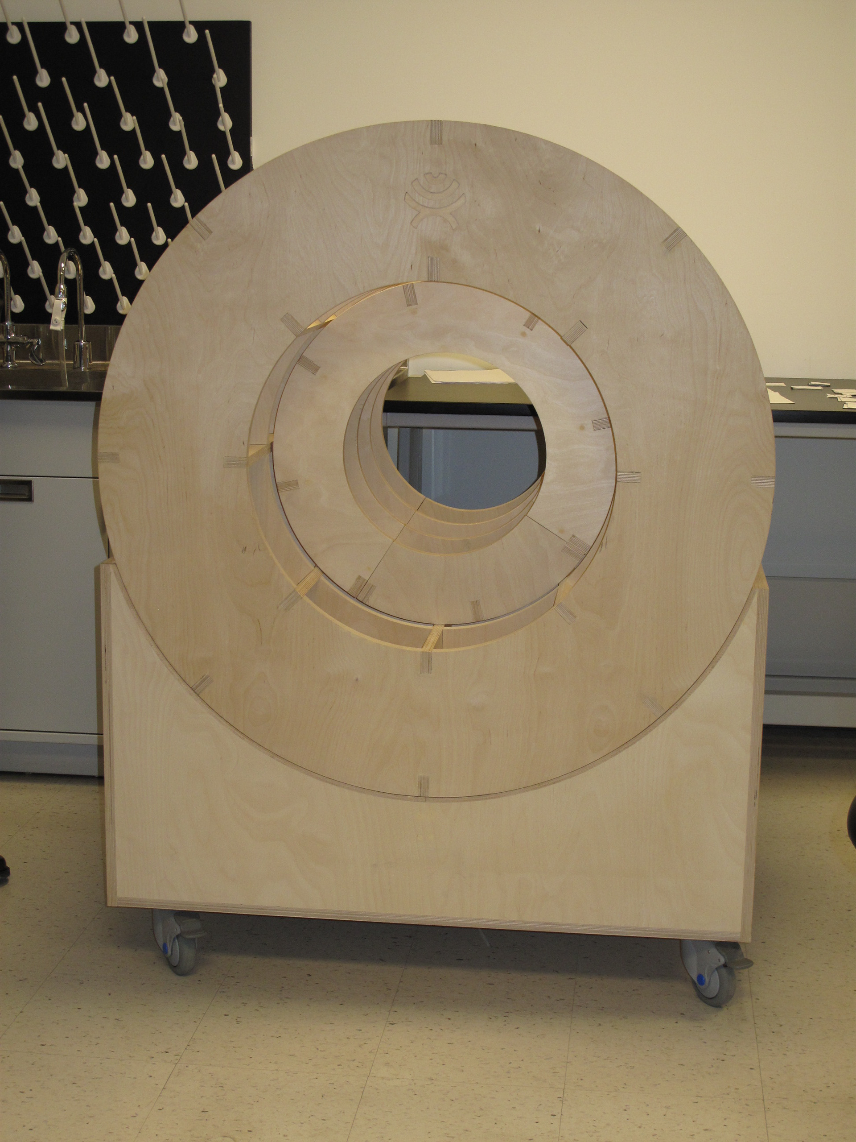
Additional Images + Process
Project Details
Date
Design: 2013 - 2014
Status: Built / Opened Spring 2015
Design: 2013 - 2014
Status: Built / Opened Spring 2015
Location
Milwaukee, WI
Milwaukee, WI
Client
Aurora St. Luke's Medical Center
Aurora St. Luke's Medical Center
Program
SICU / Neuro-Surgical Intensive Care Unit / 32-bed suite / 2-floor renovation
Neuro OR / 4-room operating suite / 2 intra-operative MRI bays / 23-seat public viewing gallery / new exterior addition
SICU / Neuro-Surgical Intensive Care Unit / 32-bed suite / 2-floor renovation
Neuro OR / 4-room operating suite / 2 intra-operative MRI bays / 23-seat public viewing gallery / new exterior addition
All designs and content completed at
Brubaker Architects
Brubaker Architects